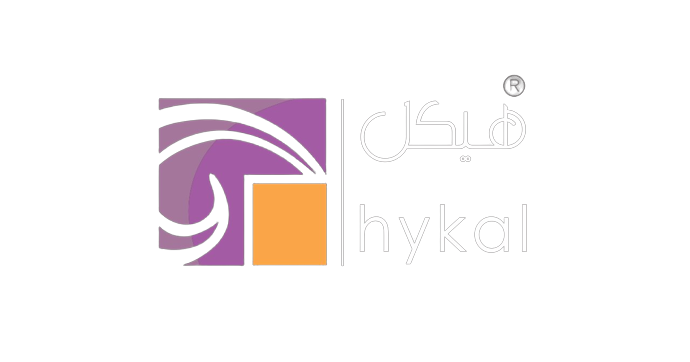01.
Explore
Understanding client’s vision, needs & expectations.
02.
Create
Giving structure to our client’s vision through drawings and sketches.

03.
Develop
Preparing design documentation that will be issued for tendering purposes.
04.
Approve
Preparing the design documentation to meet the local regulations & Saudi code in order to secure approvals.

