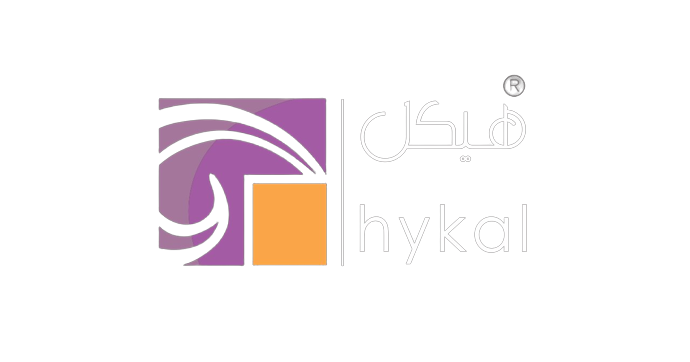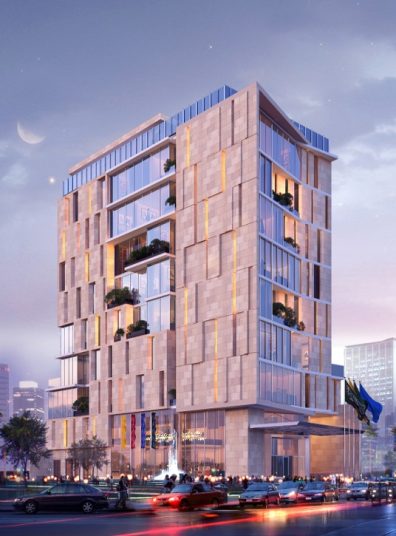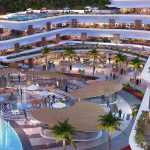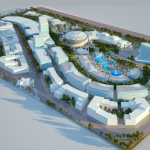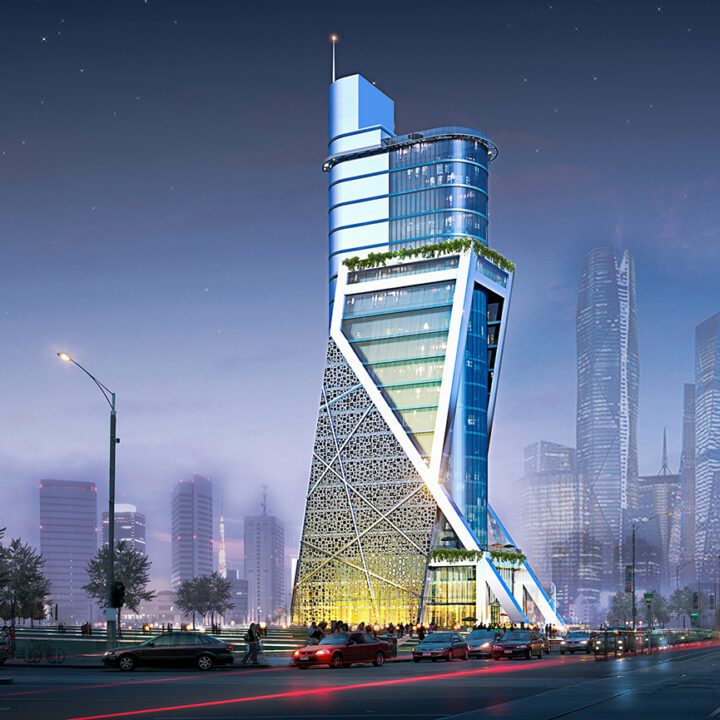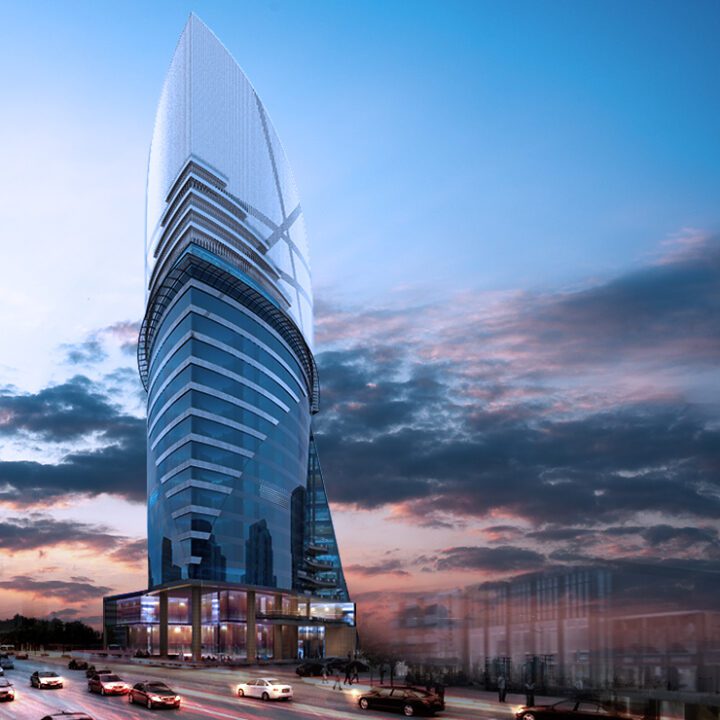3-Star North Hotel
- Home
- projects
- Hospitality
- 3-Star North Hotel
3-Star North Hotel
HYKAL is excited to present the pre-concept design for the 3-Star North Hotel, located in a prime area of Riyadh, adjacent to the Ministry of Interior and along King Faisal Road. This project aims to exemplify architectural excellence and innovative design by blending the rich heritage of the region with modern, contemporary elements, creating a landmark destination for hospitality in Riyadh.
Project Highlights
Prime Location: Situated in a prominent area near the Ministry of Interior and King Faisal Road, the hotel serves as a gateway to the heart of Riyadh.
Architectural Design: The design draws inspiration from local heritage, incorporating distinct cultural elements while embracing modern architectural styles, creating a space that is both visually appealing and functional.
Cultural Enrichment: Focused on enhancing the guest experience, the hotel offers a unique fusion of traditional design with a welcoming atmosphere that aligns with the country’s vision for future development.
Event Landmark: Positioned to become a key location for upcoming events, this hotel is designed to cater to both international and local visitors with an emphasis on convenience and cultural integration.
Design Vision
The design approach for the 3-Star North Hotel revolves around harmonizing the architectural elements with the existing site’s typographic lines. This careful alignment not only enhances the visual appeal of the structure but also maximizes the commercial potential of this prominent location. The design is intended to:
Reflect Cultural Identity: By integrating elements from the Salmani architectural approach, the hotel’s façade is designed to honor the cultural significance of the area while maintaining a modern appeal.
Maximize Space and Functionality: Despite the site’s limitations, such as restricted height and challenges with length and width proportions, the design optimizes the space to achieve the maximum number of hotel keys while adhering to local building regulations and maximizing the functionality of each area.
Sustainability and Innovation:
The project also prioritizes sustainability and innovative design. This includes using eco-friendly materials and ensuring operational efficiency, aligning with the vision for responsible and forward-thinking development. The design not only focuses on the architectural aesthetic but also on enhancing the functionality of the hotel, ensuring an excellent experience for guests while adhering to environmental and operational standards.
Challenges and Solutions
The project site presents unique challenges, including limited height restrictions and the need to balance dimensions for optimal use. Additionally, the site’s exposure is limited due to surrounding buildings. However, through thoughtful design, we have developed a strategy that maximizes the site’s potential, ensuring a comfortable and effective use of space while respecting the visual context of the surrounding area.
