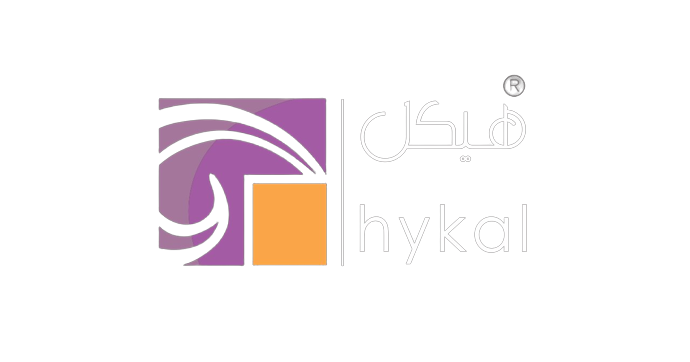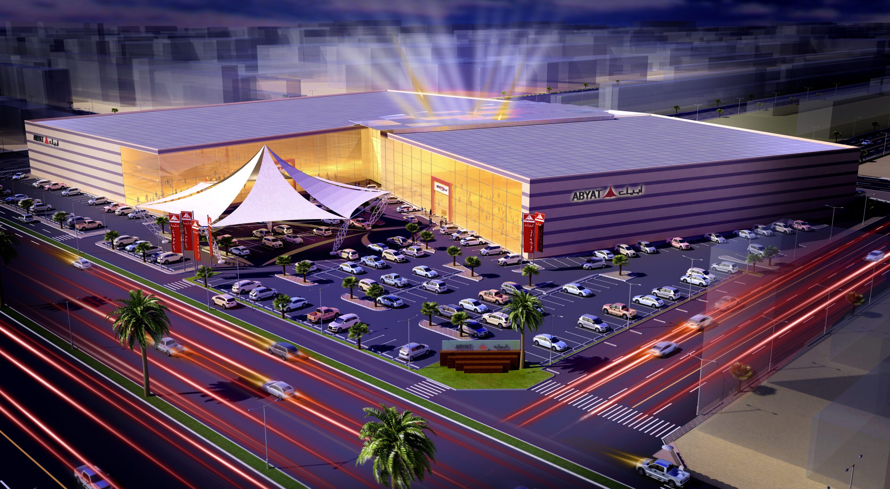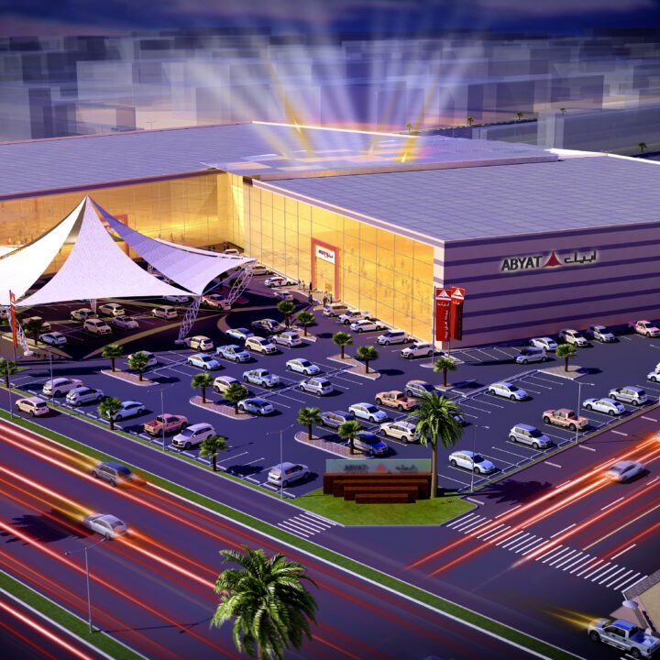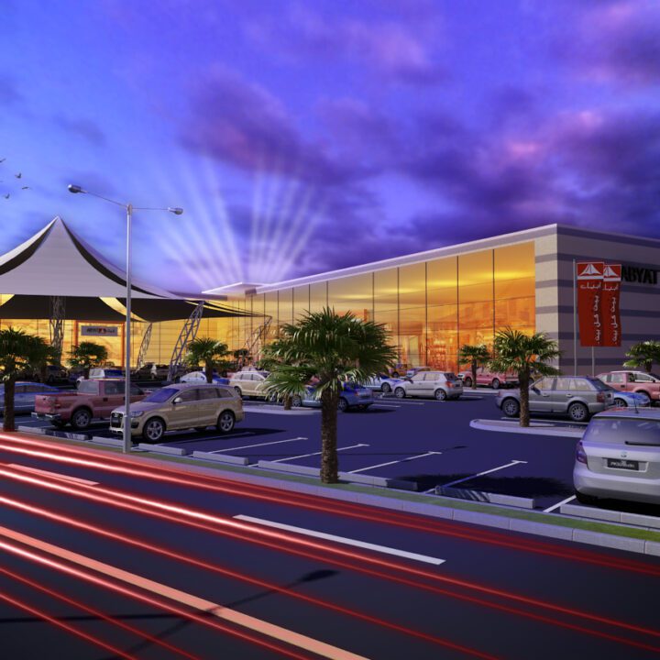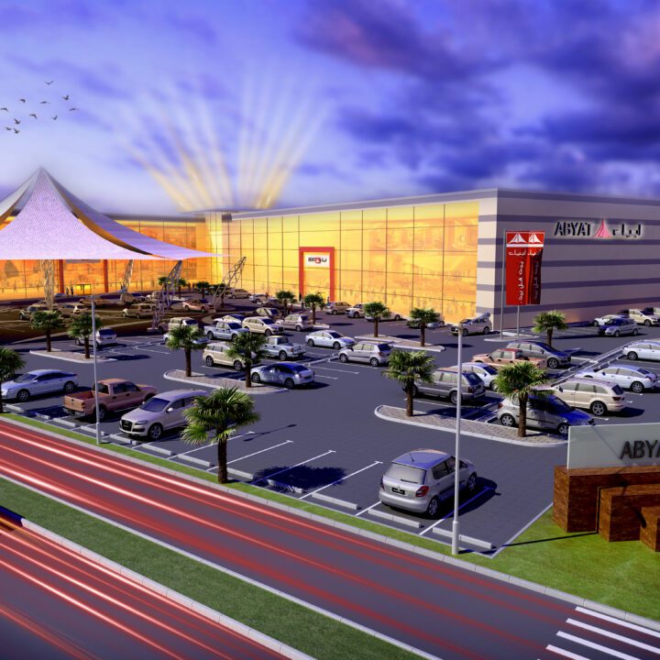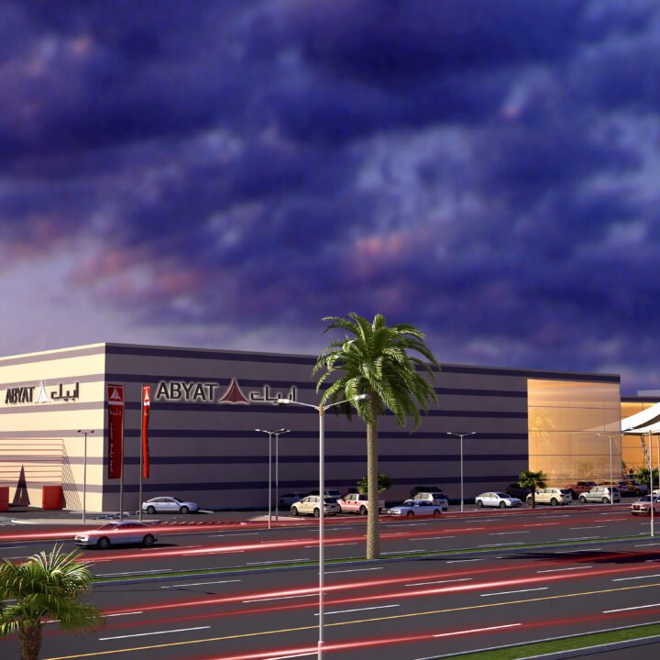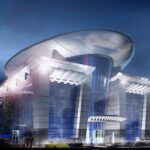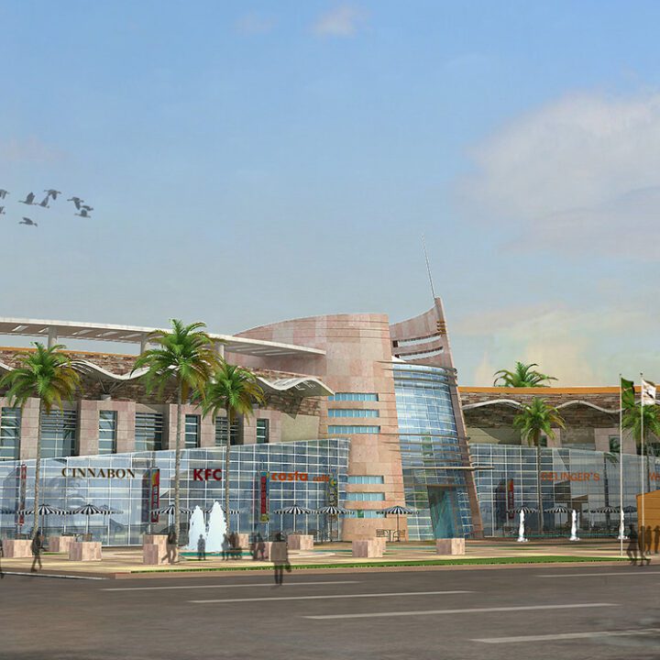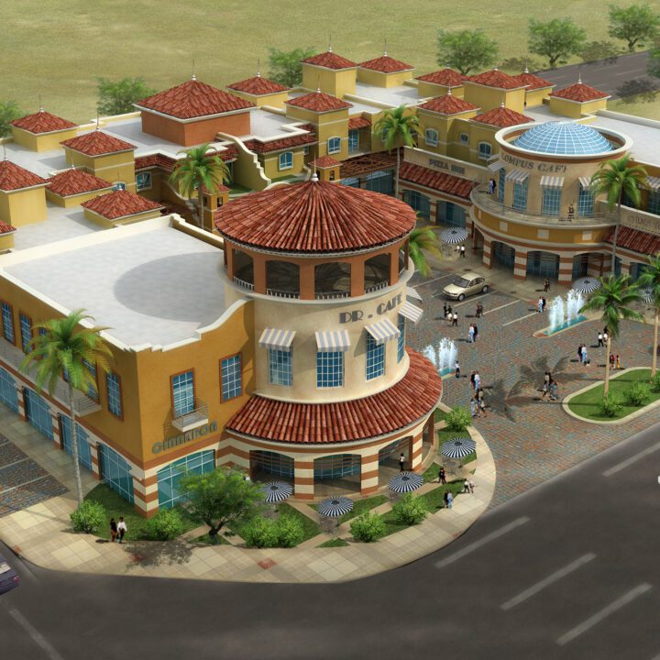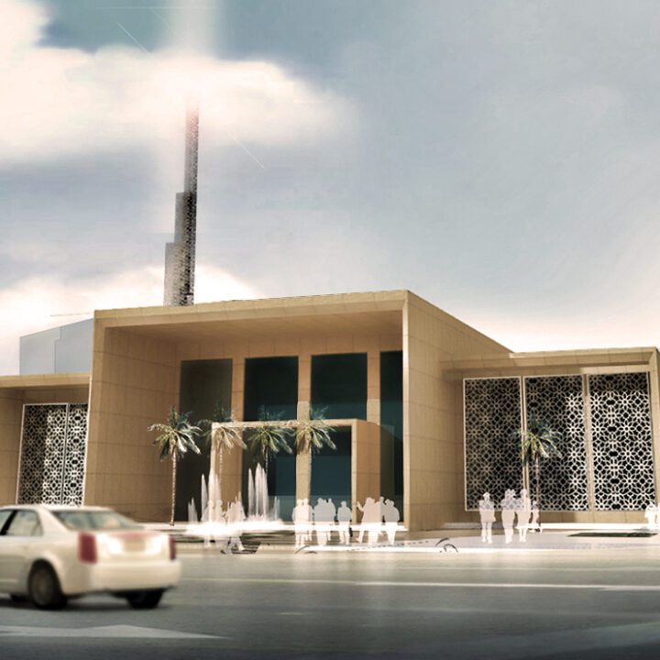ABYAT Megastore Showroom
- Home
- projects
- Commercial
- Public Building
- ABYAT Megastore Showroom
Revolutionizing Riyadh: ABYAT Megastore Showroom's Architectural Odyssey
Positioned prominently along the North Ring Road of Riyadh, the Project stands as an iconic landmark amidst a bustling nexus of significant residential and commercial developments. Comprising two distinct masses, the Project offers versatile spaces equipped with comprehensive services to showcase an array of building materials, furniture, and related accessories, catering to diverse residential and commercial needs.
Versatile Spaces
The two main building masses provide flexible spaces meticulously designed to accommodate various showcases and exhibitions. Equipped with state-of-the-art amenities and services, these spaces serve as a dynamic platform to exhibit a wide range of products and services, reflecting the epitome of modern living and commercial excellence.
Integrated Entertainment Facilities
Nestled between the two main building masses lies a vibrant hub of entertainment facilities, offering a multifaceted experience for visitors. From inviting dining zones and engaging children’s play areas to cozy coffee shops and serene prayer zones, the Project creates an immersive environment where leisure and relaxation seamlessly converge.
Distinctive Architectural Features
Drawing inspiration from the brand’s iconic logo, a tent-like structure adorns the facade of the building facing the North Ring Road, serving both as a striking visual element and a shaded parking area. The facade treatments ingeniously blend form and function, utilizing expansive display windows to showcase the Project’s offerings while harmonizing with the surrounding urban landscape.
Comprehensive Services
Helmed by HYKAL, the Project benefits from a wealth of expertise across architecture, structural engineering, and MEP services. From conceptualization to execution, HYKAL’s integrated approach ensures meticulous attention to detail at every stage of the project, culminating in a harmonious fusion of functionality and aesthetics.
Innovative Design Solutions
Leveraging the Project’s strategic location and unique architectural features, HYKAL adopts an innovative approach to design, maximizing the inherent potential of the site to create a transformative space that redefines the urban fabric of Riyadh. Through careful consideration of the building’s orientation, shape, and context, HYKAL crafts a dynamic environment that seamlessly integrates with its surroundings while offering unparalleled comfort and luxury
