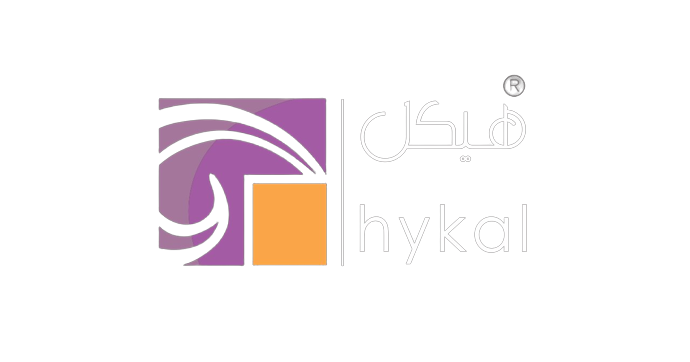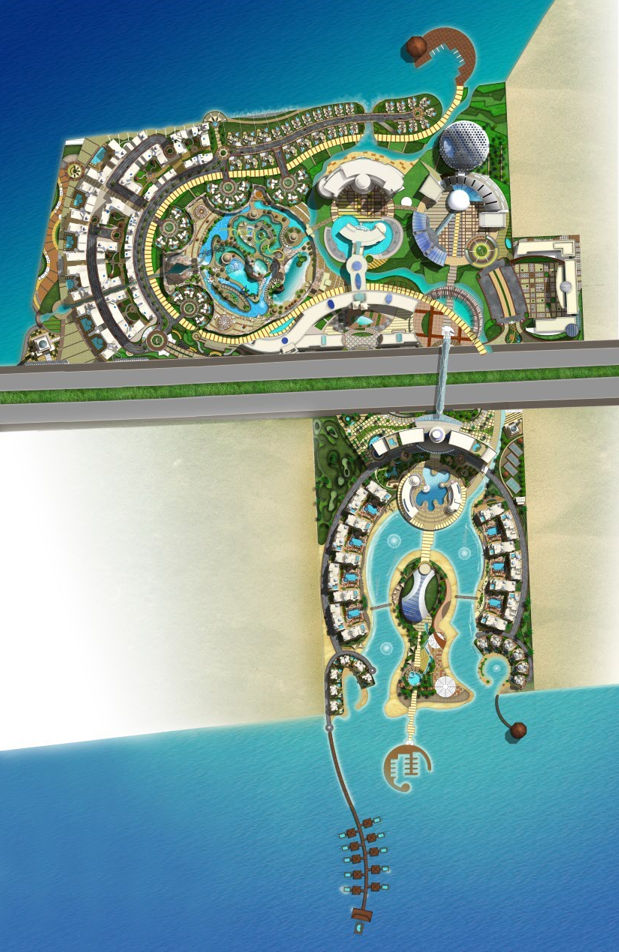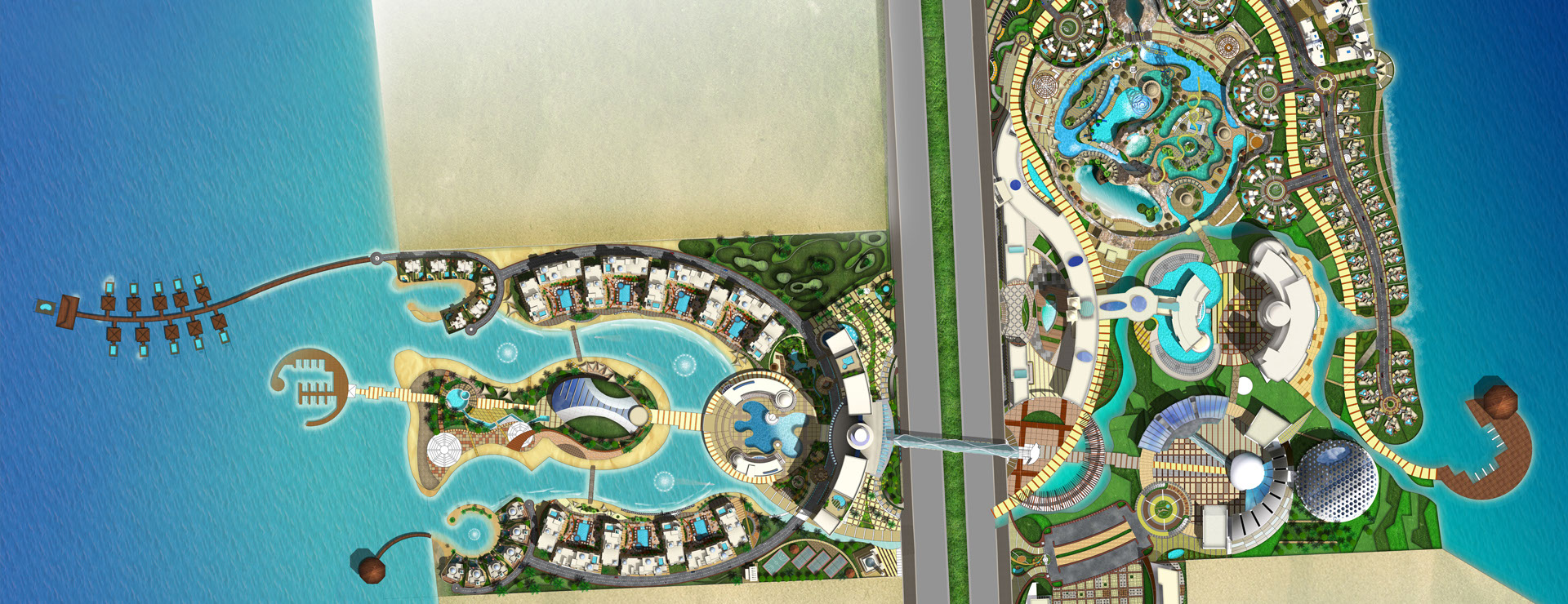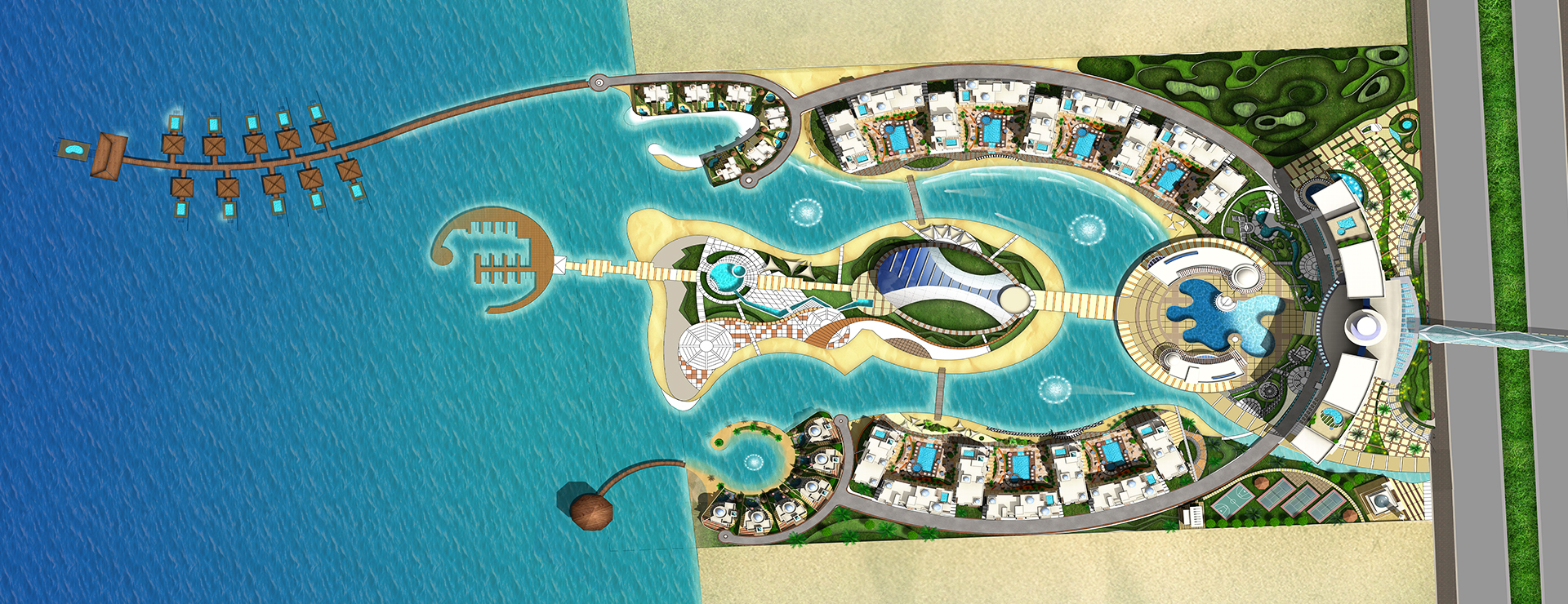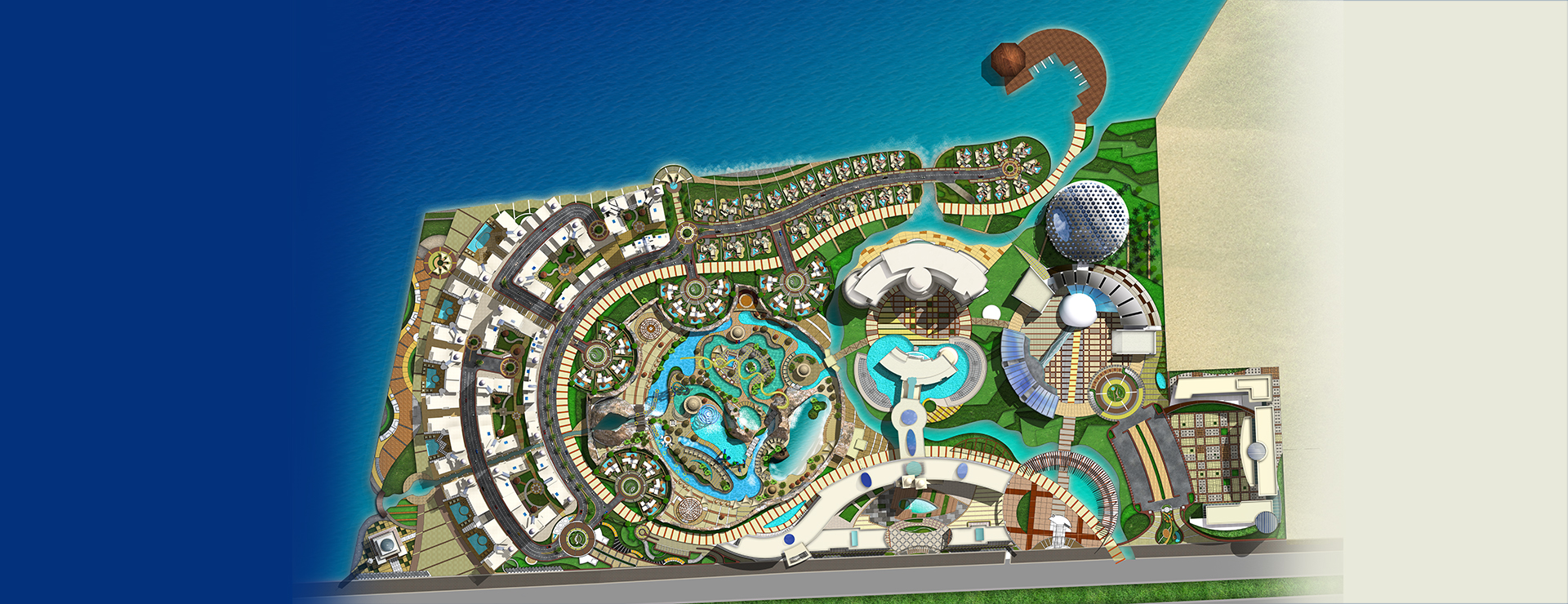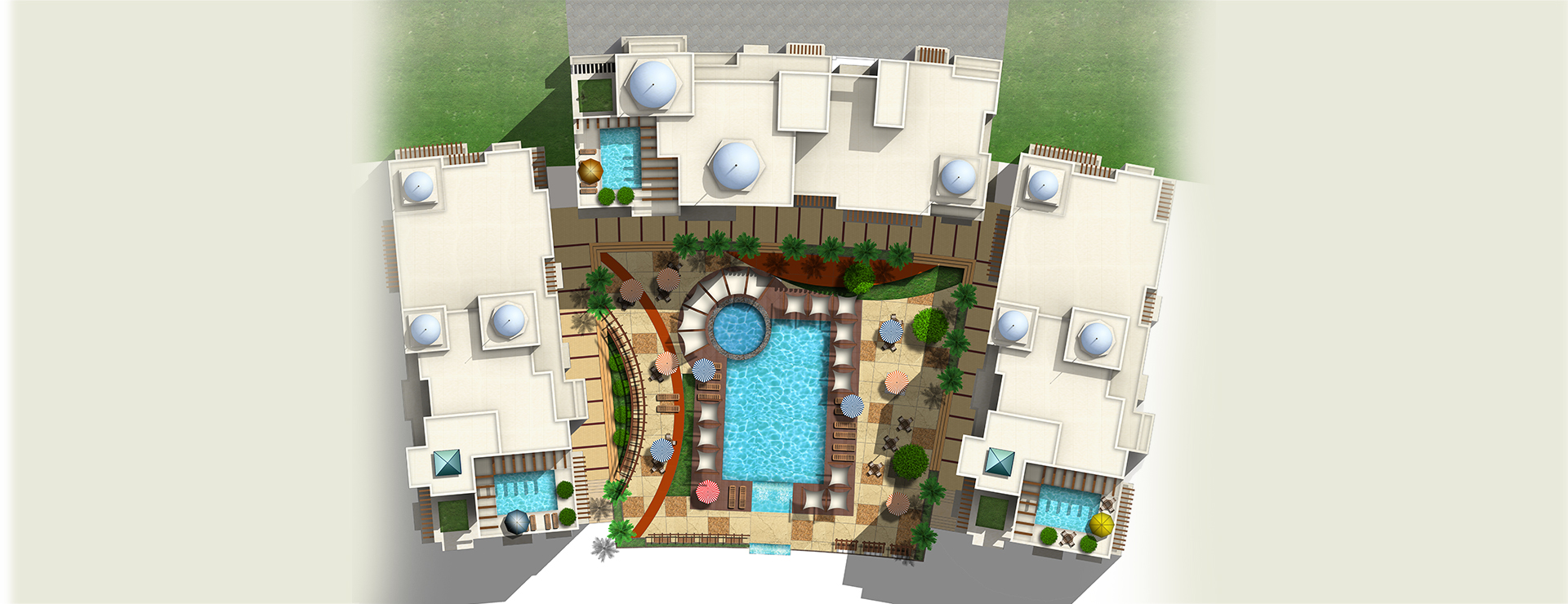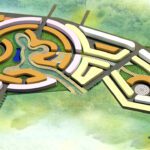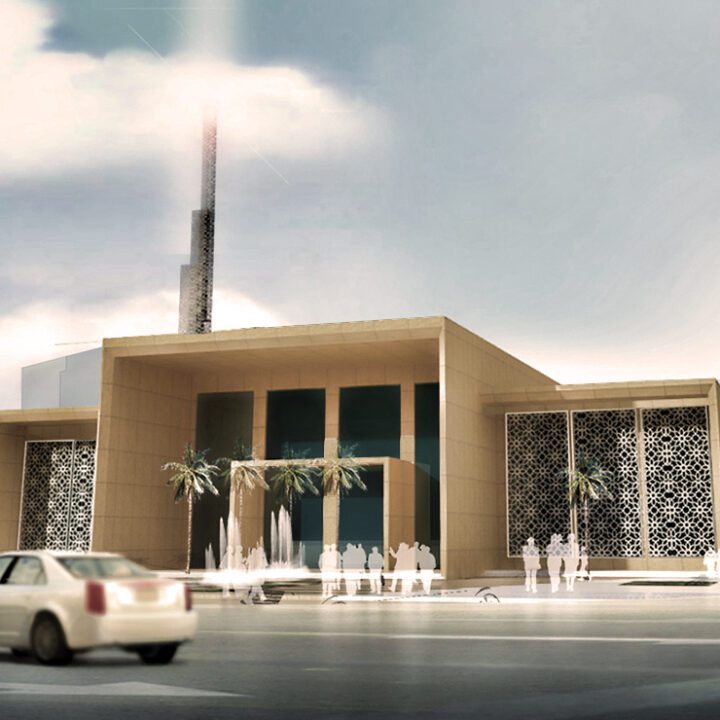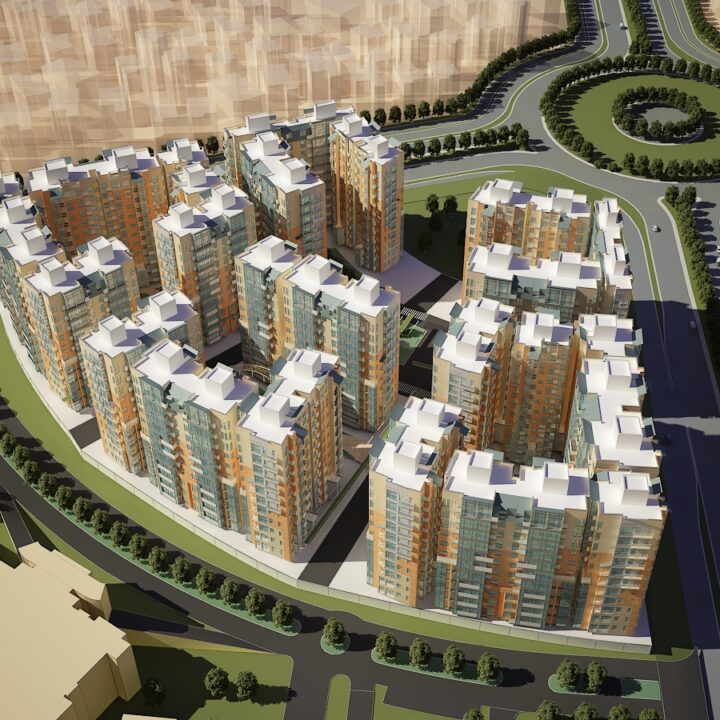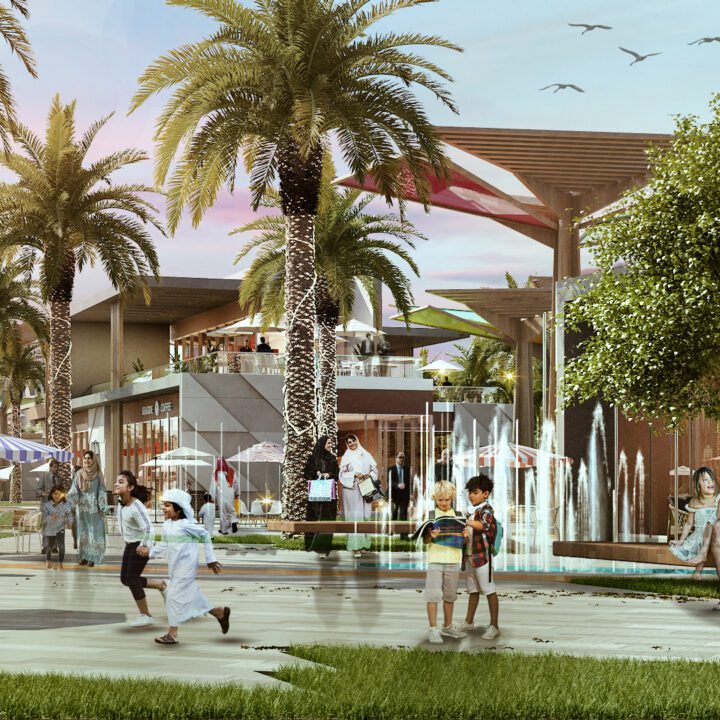Design in Details
HYKAL approached by the owner of the land who are group members of the Royal Family to prepare a “state of the art” Master plan and Architectural Theme for very iconic project location to enable the Group to raise the Required funds for such mega scale development and to be built by phases.
A total land area of 720,000 m2 located at the east of Azizyah round about, Khobar, kingdom of Saudi Arabia, The land is split into two plots by the “Nesf AL Qumar high way” First plot is adjacent to The Arabian Gulf where the other is behind the high way. The design takes into consideration the integration of Project different facilities as well as the continuity.
This has been translated by redefining the context urban design mix of Hospitality, commercial, public facilities, housing and residential, Sport facilities, and site work and landscape, The 7 Stars Hotel located as the Heart of the project in the Gulf parcel where all supported facilities including Female cover Sea pool as well as Hotel managed apartments, villas, Chalet and sea pergolas. The Hotel connected by other parcel by bridge over the high way to the Entrance of the water Park public entrance.
The development includes 5000 seats conventional Center, Business park and Residential towers and different types of villas as well as show rooms, mosque, and pedestrian walk ways, Bazaars, commercial outlets and no. 7 holes Golf course. The main Components of the development are:
- Seven Stars Hotel
- Main Club
- Apartments
- Separate Villas
- Attached Villas
- Female Health Center
- Marina
- Restaurants and Coffee Shops
- Golf Course and Club
- Residential Towers
- Offices Buildings
- Convention Center
- Mall
- Bazaar
- Aquarium
- Water Park
- Mosque
Services:
- Preparation of Full Master Plan: HYKAL
- Architectural Concept: HYKAL
