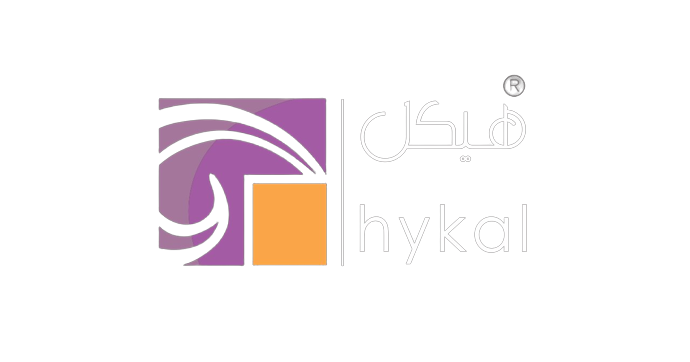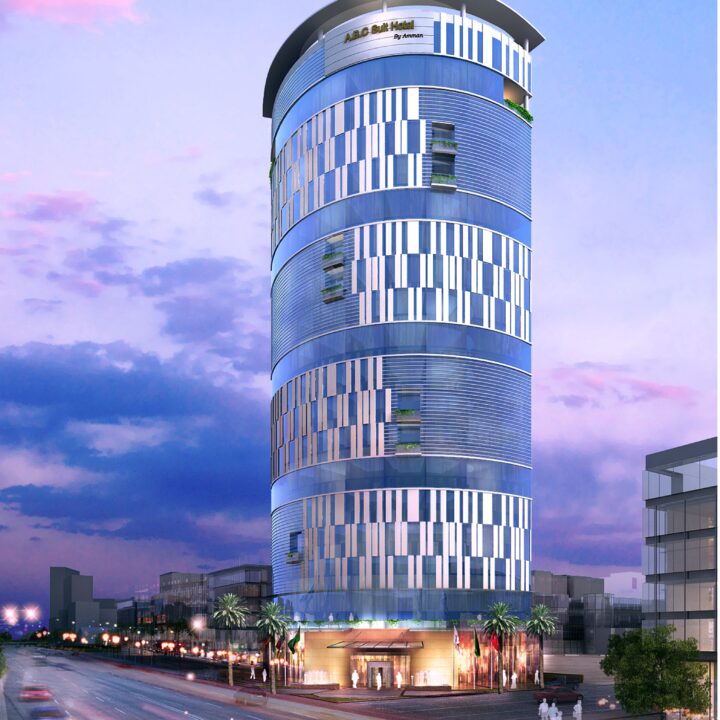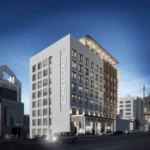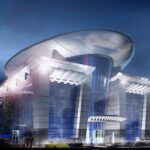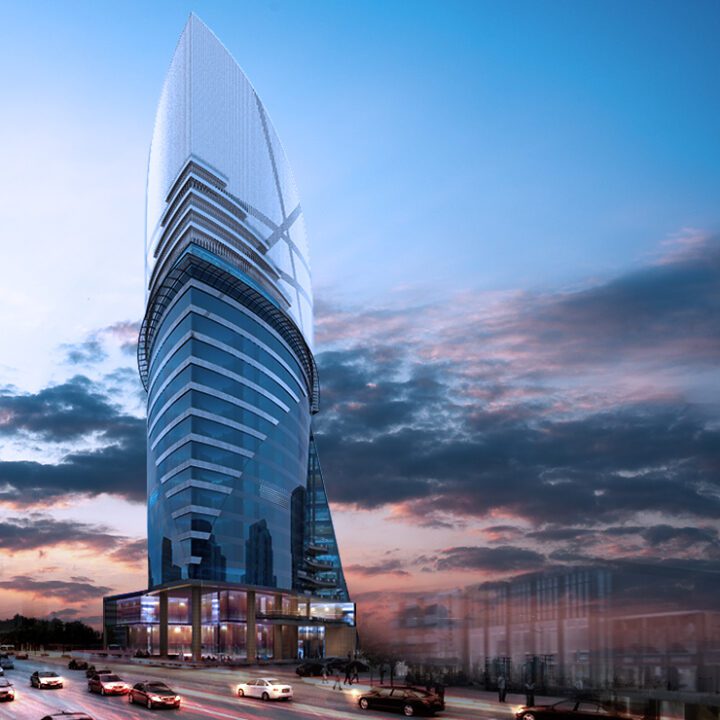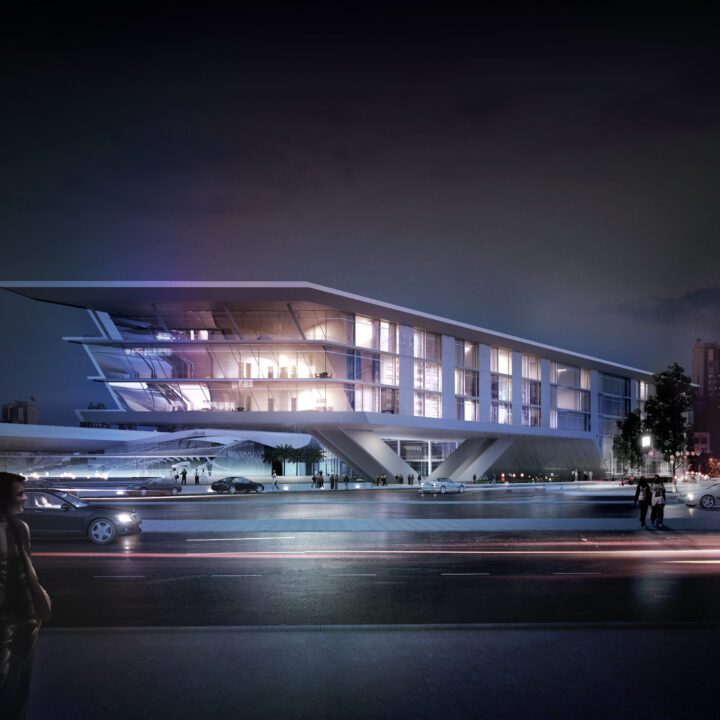Sahara Four Stars Hotel
- Home
- projects
- Hospitality
- Sahara Four Stars Hotel
Conceptual Design Package for Sahara Four Stars Hotel
HYKAL has been enlisted by the owner to develop the conceptual design package for a prestigious 4-star hotel located in Sahara, North of Riyadh. This project presents an exciting opportunity to contribute to the hospitality landscape of the region with a modern and luxurious establishment.
Scope of Work
The conceptual design envisioned by HYKAL entails a striking 24-floor hotel tower, complemented by three basements dedicated to parking and service areas. Our team is tasked with translating the owner’s vision into a comprehensive design package that encapsulates the essence of luxury and functionality.
Hotel Amenities
The proposed hotel boasts an array of amenities designed to offer guests an unparalleled experience:
- 82 Standard rooms
- 14 Suites
- 1 Luxury suite
- Swimming pool, gym, and spa facilities
- 2 Dining outlets and restaurants
- 3 Meeting rooms
- Reception area and lounge
Design Approach
The architectural design of the hotel is characterized by a modern aesthetic, achieved through the strategic use of materials and elements:
- The façade features a sleek glass curtain wall and Alucobond sheet cladding, imparting a contemporary elegance to the structure.
- Pendentive balconies are introduced as a thoughtful enhancement to the elevations, adding visual interest and functionality to the building.
Services Provided
HYKAL’s scope of services encompasses the preparation of a full conceptual design package, including architectural plans, interior layouts, and exterior elevations. Our team is committed to delivering a design solution that not only meets the client’s requirements but also exceeds expectations in terms of aesthetics and functionality.
