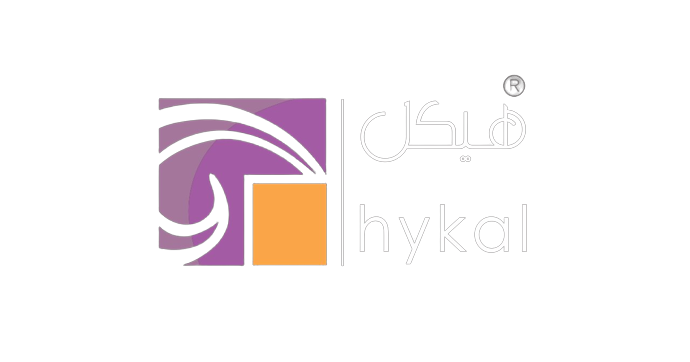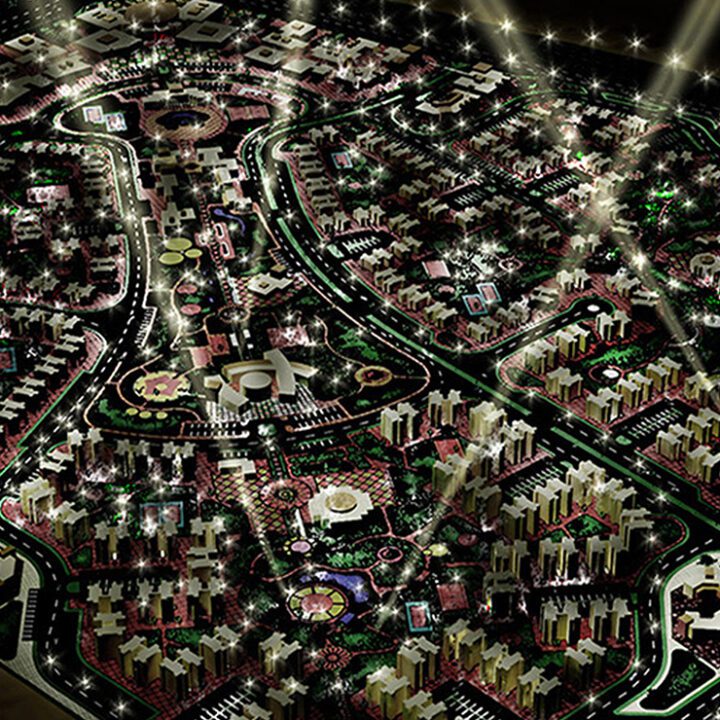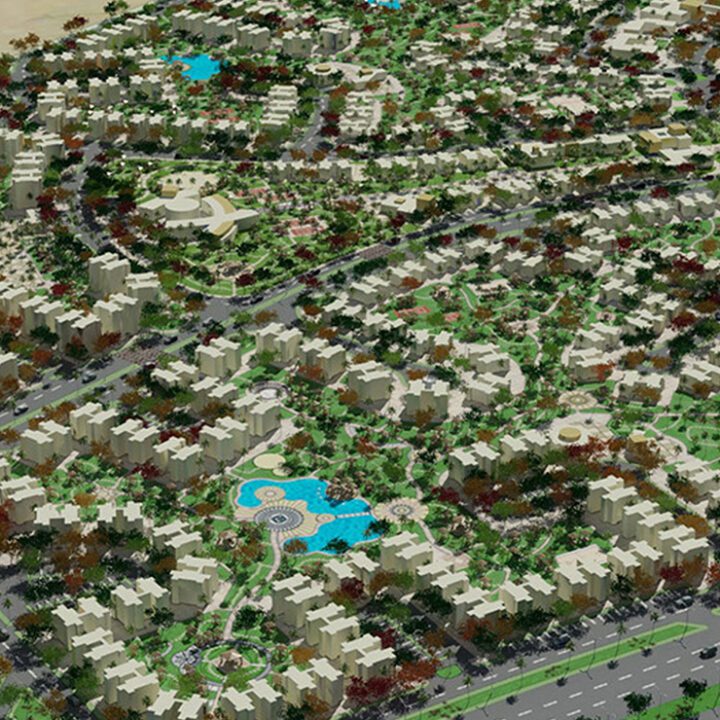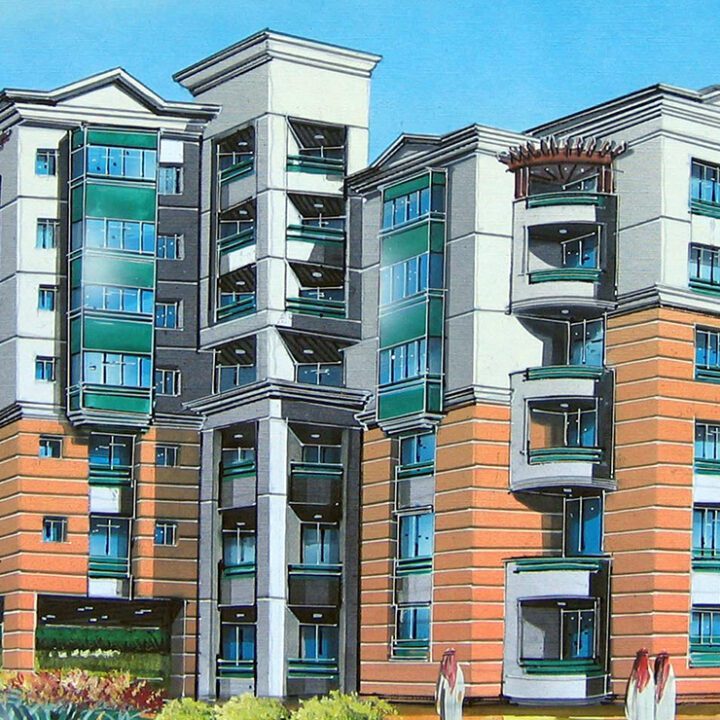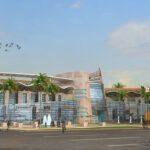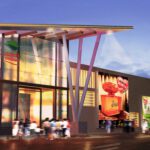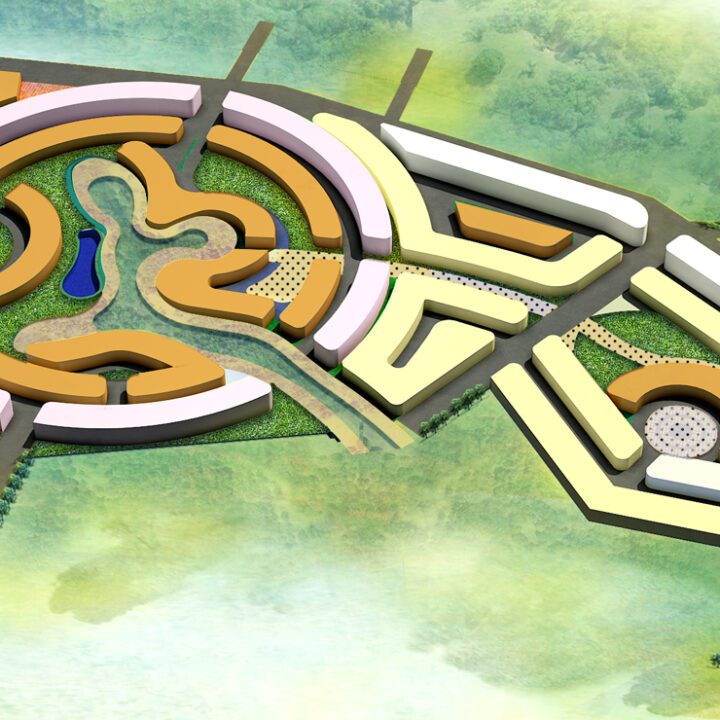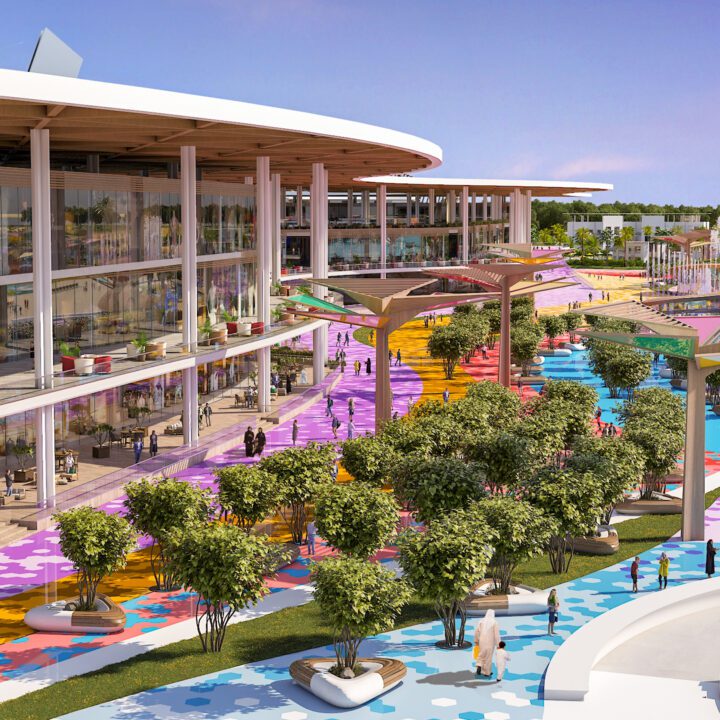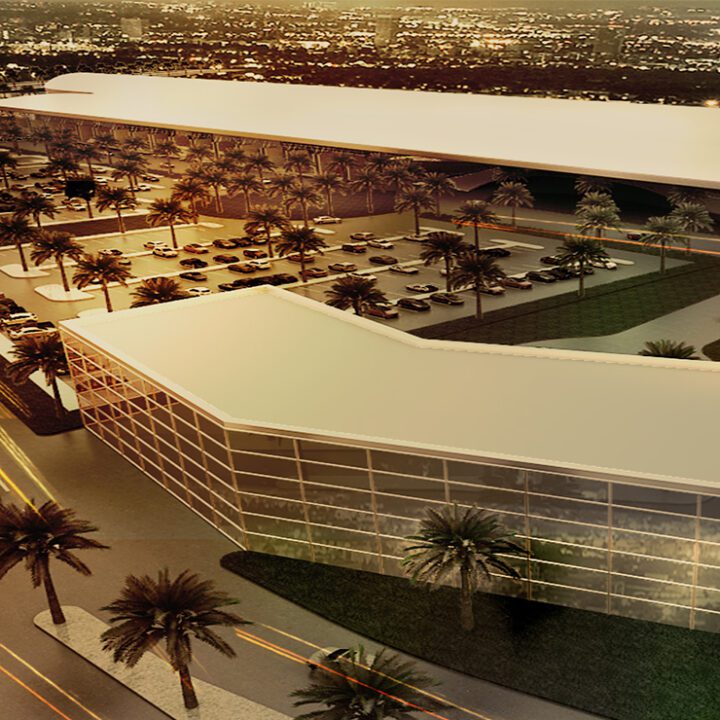Design in Details
Dallah al Barakah approached HYKAL to prepare the conceptual urban master planning and Architectural theme for the land owned in Banban District with area of 950000 m2 to be occupied by residential apartment towers, HYKAL respect the location and the shape of the land by dividing the development into no. three major clusters where every cluster of apartment towers has its own facilities such as sport facilities, Commercial outlets, Outdoor garden, as well as parking and a mosque. HYKAL introduced intermediate zone to host the whole compound major facilities such as police station, clinics, civil Defence, Friday mosque, sport, commercial facilities and outdoor garden, The proposed design encouraging the pedestrian traffic where the car traffic has been minimized. As future investment, the planner left the north corner for future mega scale project. Different type of residential tower with different type of apartments have be designed.
The major elements of the development are:
- High rise Apartments
- Social and Sport Club
- Main entrances
- Schools
- Swimming pool
- Seating Area
- Green Spain
- Children Play Ground
- Mosques
- Commercial Facilities
- Clinics
- Police Station and Civil Defence
- Roads and Admin.
- Shops
- Post office
- Tourism office
- Social club
- Friday mosque
- Restaurants
- Mall
Services:
- Planning : HYKAL
- Architecture : HYKAL
- Landscape : HYKAL
