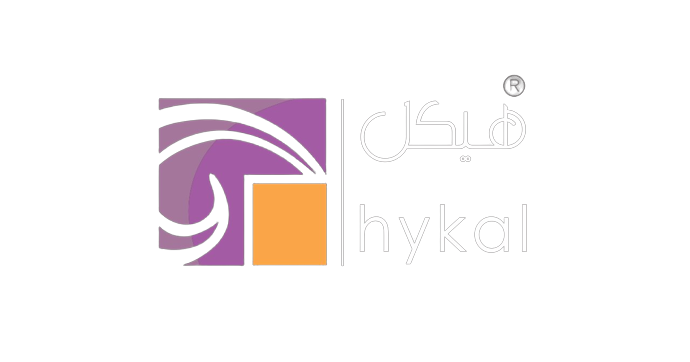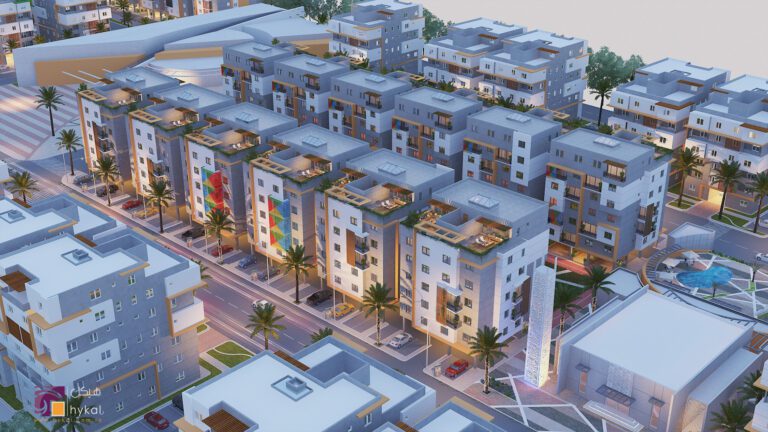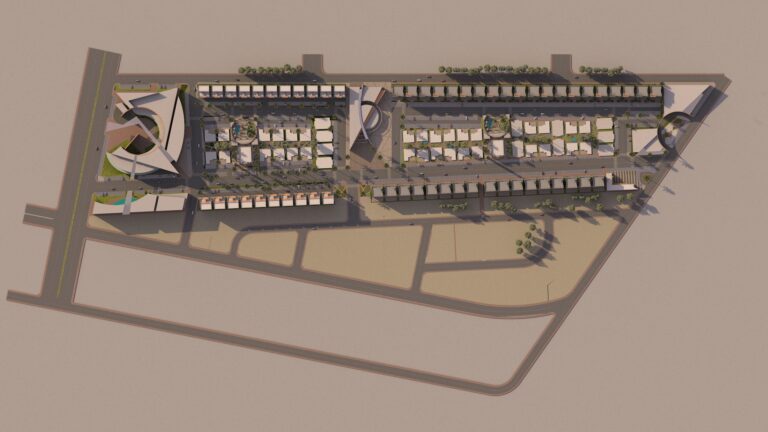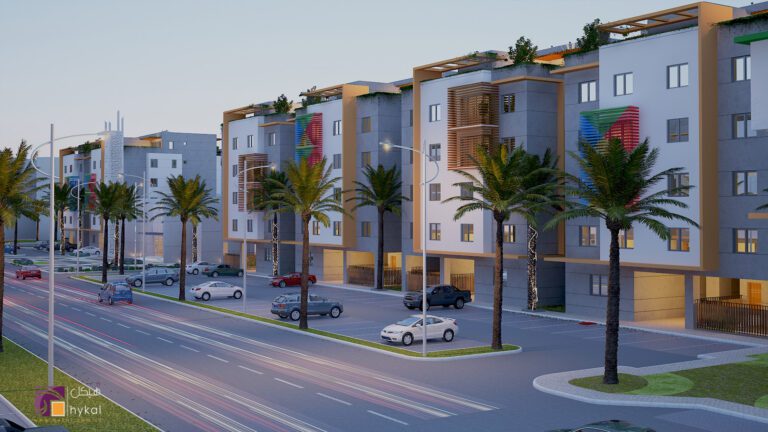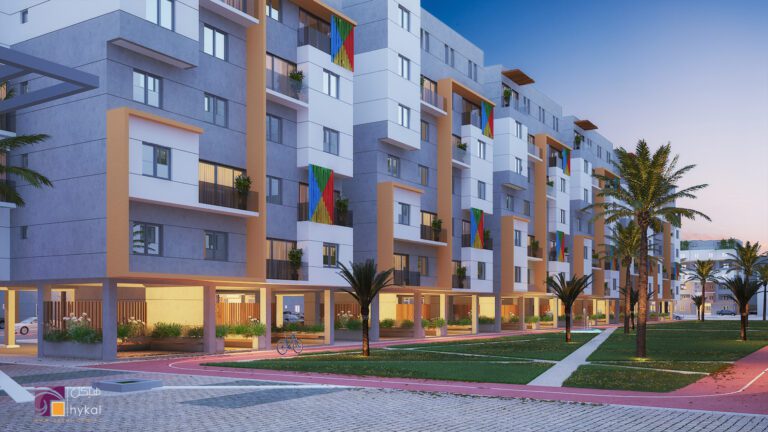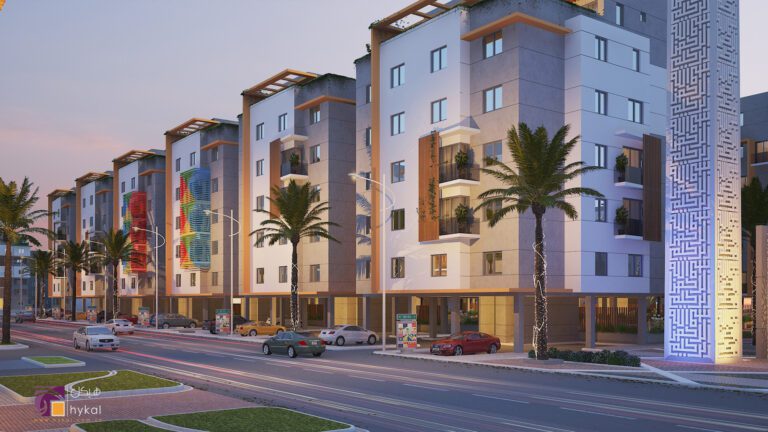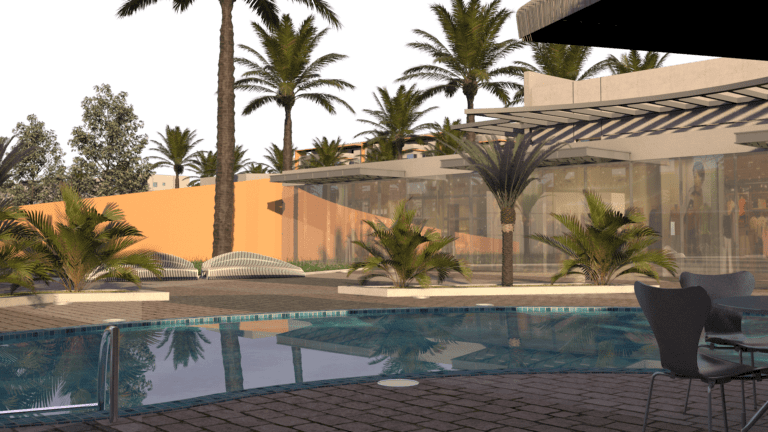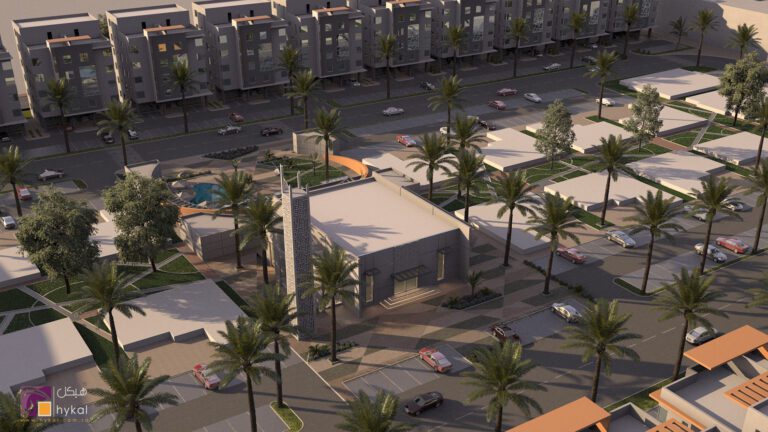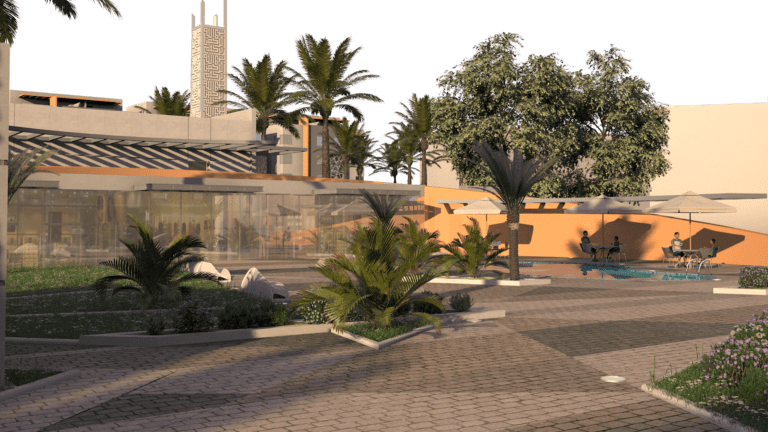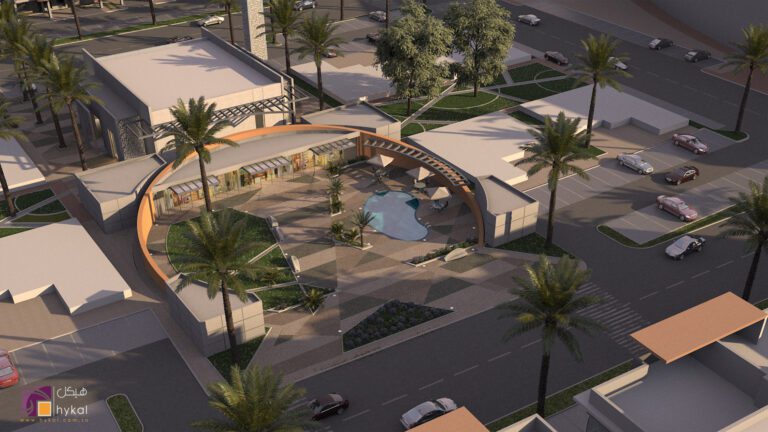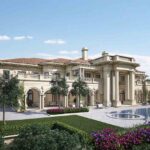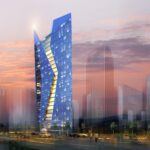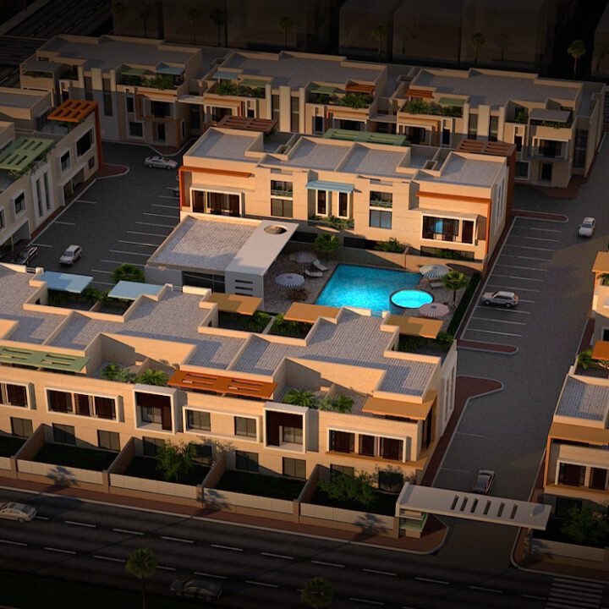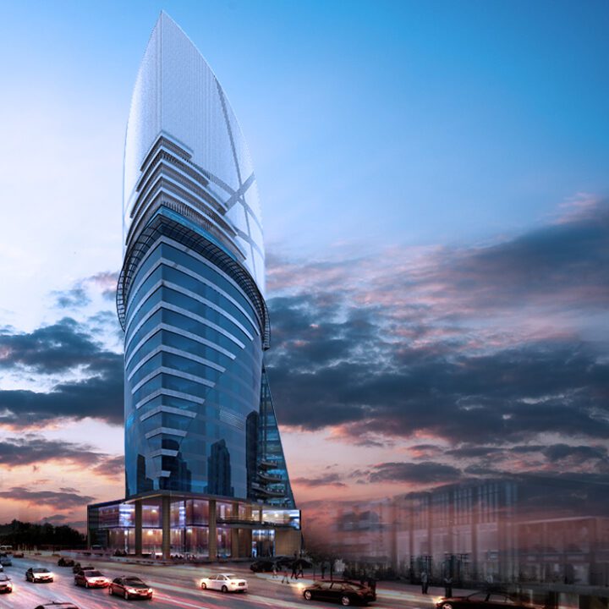Introducing Gizan
Residential Development
Introducing Gizan Residential
Development
Introducing Gizan Residential Development: Integrating Tradition with Modernity in Jazan
Our engagement with Bin Saedan Real Estate Co. and Jazadco Co. for the Introducing Gizan Residential Development master plan exemplifies HYKAL’s dedication to blending innovative design with the rich cultural heritage of Jazan. This project, part of the “Ministry of Housing Project for Wafi,” is set to transform the northern region of Jazan into a vibrant mixed-use community.
Strategic Vision
Located in the north of Jazan, the Introducing Gizan Residential Development master plan encompasses a total area of 146,000 square meters. HYKAL’s vision focuses on creating a dynamic and inclusive environment that respects the urban context and topography of the location.
Design Unveiled
The master plan divides the area into three major zones, each designed to cater to different aspects of modern living:
- Hotel & Mall Offices: A blend of luxury and functionality, providing hospitality and commercial spaces.
- Commercial Buildings: Spaces for business and retail, fostering economic growth.
- Residential Apartments: A total of 952 units, including apartments, stadiums, duplexes, and penthouses.
The residential zone is designed to offer a “smart lifestyle” with supporting facilities and entertainment options. Cluster nodes with attractive landscape areas are incorporated into each zone, featuring gardens, pedestrian paths, water features, and sitting areas, all while respecting the privacy and cultural values of the users.
Luxurious Offerings
The development includes:
- Palaces and VIP Villas: Exclusive residences for high-end living.
- Social and Sport Club: A hub for social interaction and physical activities.
- Main Entrances: Welcoming entry points with security features.
- Schools: Educational institutions catering to the community’s needs.
- Swimming Pool: Recreational swimming facilities.
- Seating Areas: Relaxation spots distributed throughout the development.
- Green Spine: A central green area promoting outdoor activities.
- Children’s Playgrounds: Safe and fun areas for children.
- Mosques: Places of worship for the community.
- Commercial Facilities: Retail outlets and commercial spaces.
- Clinics: Healthcare facilities for residents.
- Police Station and Civil Defense: Ensuring safety and security.
- Roads and Administrative Services: Infrastructure and management services to support the community.
Holistic Expertise
HYKAL is responsible for the entire range of services for this project, ensuring a cohesive and well-integrated development. Our services include:
- Master Planning: Comprehensive planning to maximize land use and integrate facilities.
- Architecture: Designing buildings that blend with the natural and urban environment.
- Landscape: Creating green spaces that enhance the aesthetic and functional value of the development.
- Structure: Ensuring robust and sustainable construction.
- MEP (Mechanical, Electrical, Plumbing): Implementing efficient and modern systems to support the community.
A Glimpse into the Future
As we embark on this ambitious project, HYKAL is committed to delivering a benchmark development that harmonizes modern amenities with cultural heritage. The Introducing Gizan Residential Development master plan is set to redefine living standards in Jazan, offering residents a luxurious, smart, and sustainable lifestyle.
