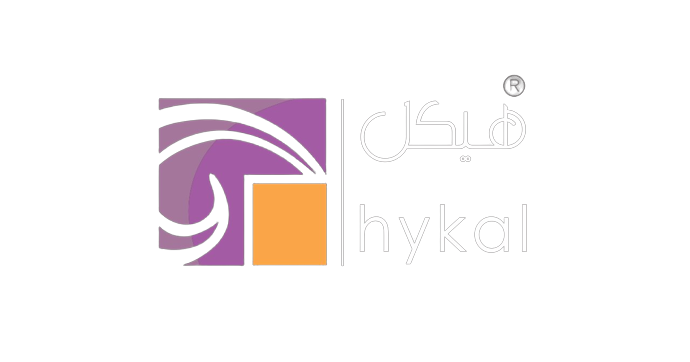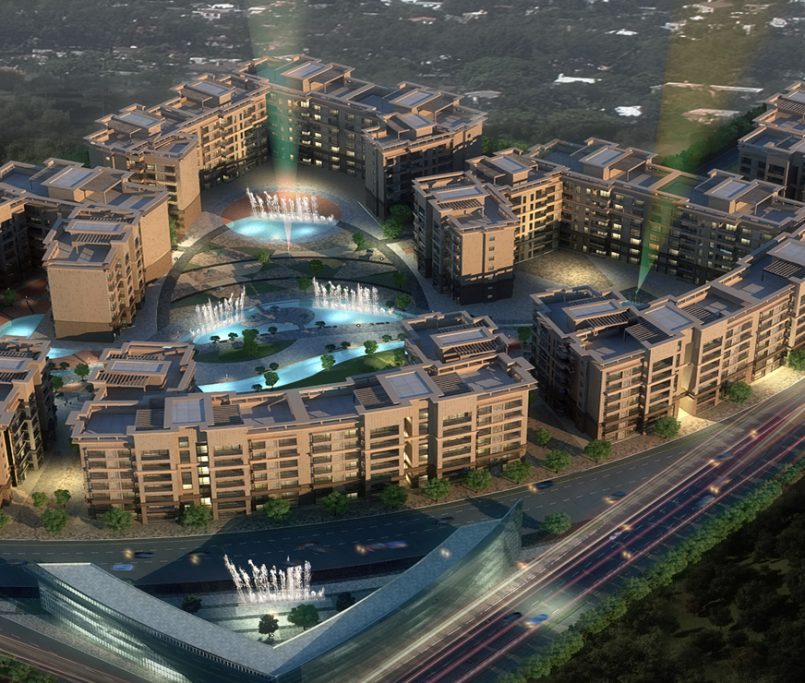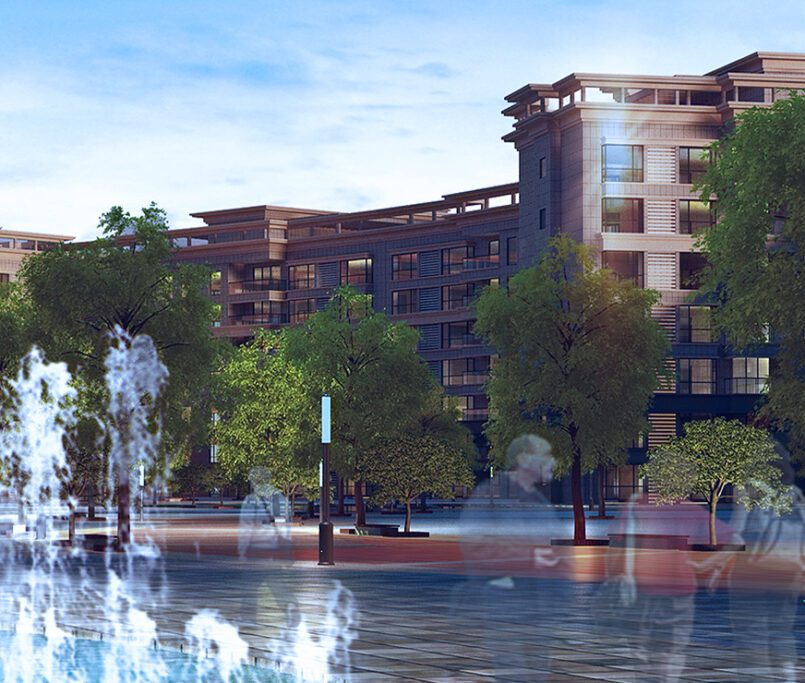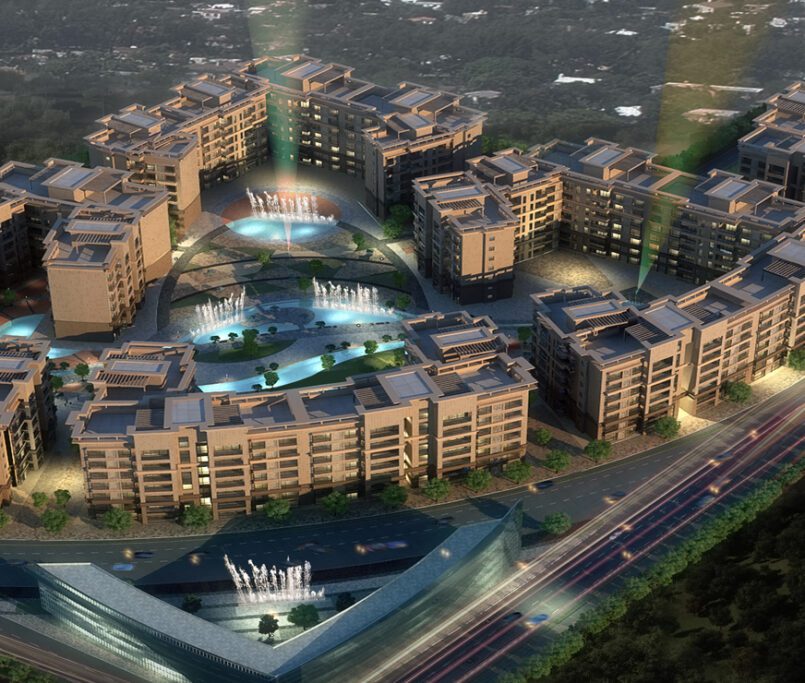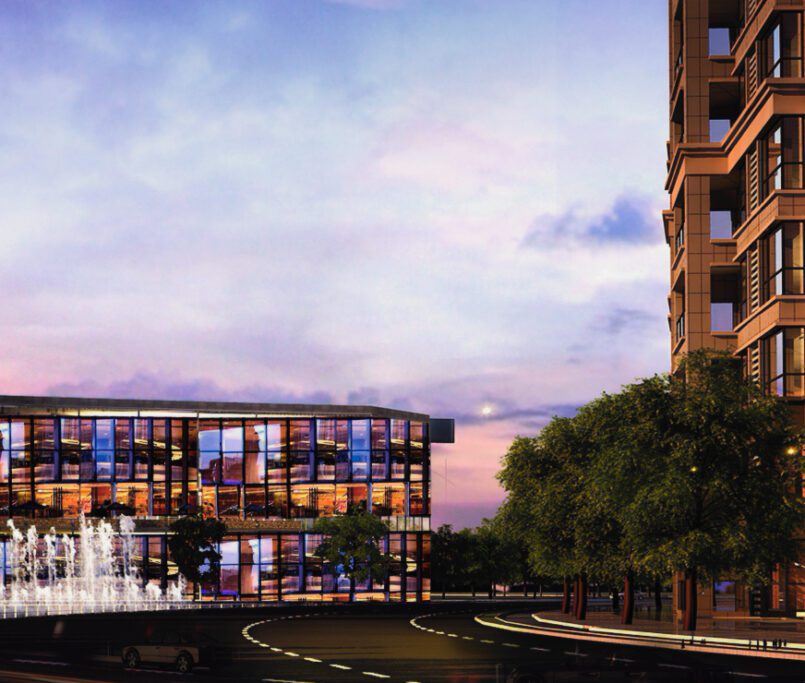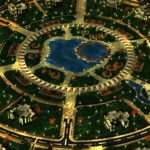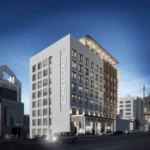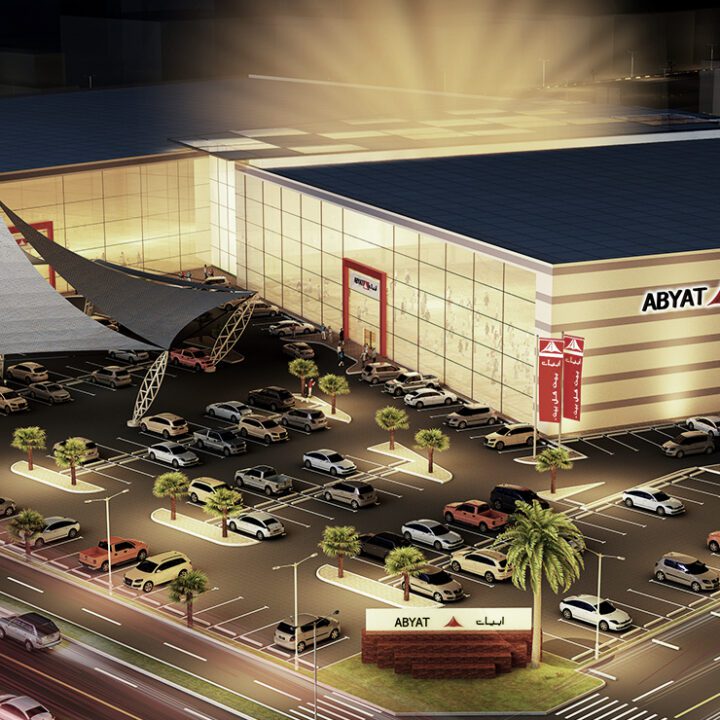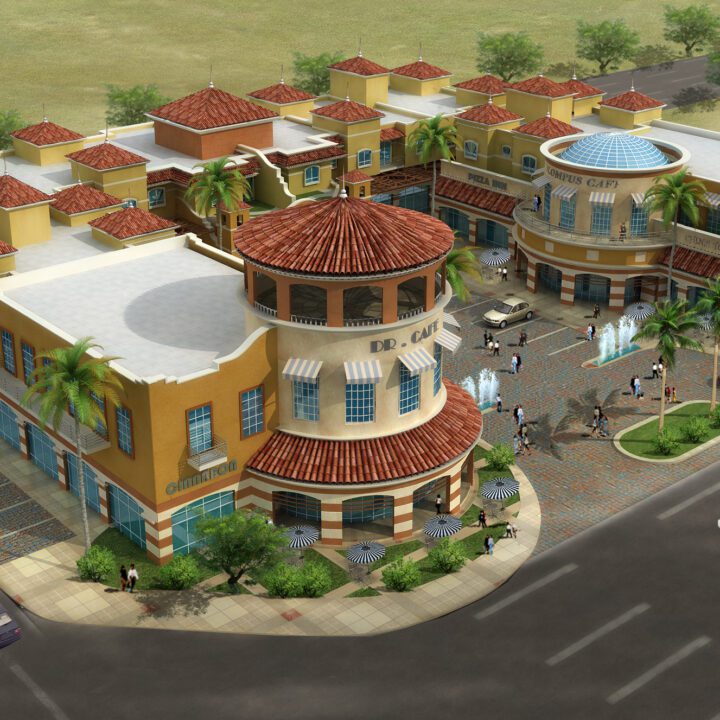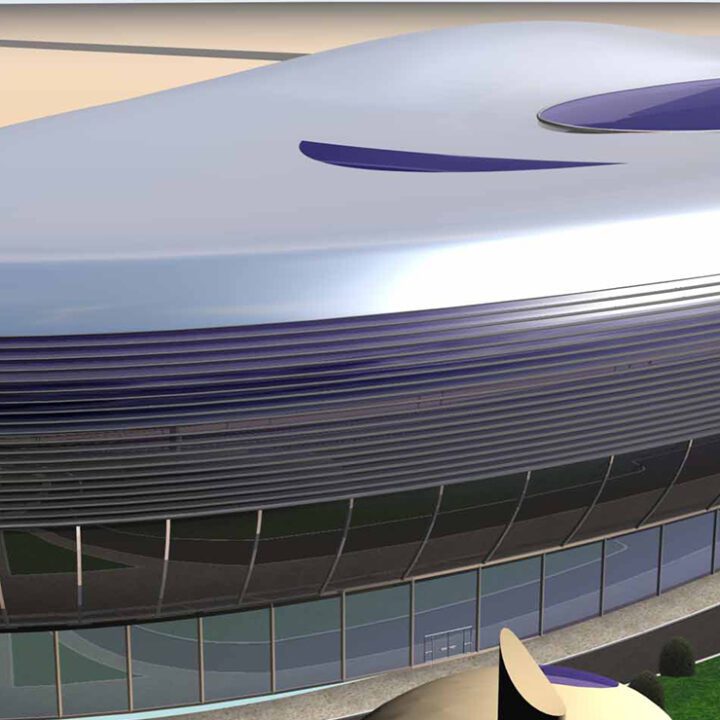STC Mursalat Site Development
- Home
- projects
- Commercial
- Housing
- Planning
- STC Mursalat Site Development
STC Mursalat Site Development: A Fusion of Residential and Commercial Brilliance
The STC Mursalat Site Development emerges as a visionary project in the heart of the thriving Al Mursalat district, spanning a vast plot area of 31,500 m2. With Architecture and Conceptual Design by HYKAL, this transformative endeavour aims to shape the landscape into a dynamic residential and commercial complex meticulously divided into two distinct zones. The first zone is dedicated to forming a vibrant residential cluster with communal gathering nodes, while the second zone is dedicated to forming a bustling commercial nucleus with a triangular mall.
Master Plan Components
- Mall Apartment Units: The development incorporates apartment units strategically within the mall area, providing residents with easy access to commercial spaces.
- Duplex Units and Penthouses: A variety of residential options, including duplex units and penthouses, adds variety to the closed community’s living spaces.
- Main Plaza and Seating Areas: The master plan includes a central plaza as a focal point for community interactions and relaxation, with strategically placed seating areas enhancing the social fabric.
- Swimming Pool and Green Spine: A swimming pool adds a recreational dimension, and a green spine ensures the harmonious integration of nature into the urban landscape.
- Masjid: Recognising the cultural significance of the project, a masjid is included, providing residents with a space for spiritual practices within the community
Strategic Location and Conceptual Brilliance
he STC Mursalat Site Development, located in the heart of the Al Mursalat district, is an example of forward-thinking urban planning. The master plan emerges as an exemplar within this development, skillfully balancing the demand for diverse housing options with the establishment of communal spaces. This delicate balance not only addresses the community’s practical needs, but also strategically promotes social unity and a deep sense of belonging. This project’s thoughtful architectural and conceptual design foreshadows the future of urban living in Riyadh, emphasising the importance of community dynamics and the creation of spaces that foster a vibrant, interconnected, and fulfilling lifestyle.
Vision for the Future
This project is more than just a construction project; it is a vision for the future of urban living in Riyadh. The STC Mursalat Site Development’s fusion of residential and commercial elements, combined with thoughtful architectural and conceptual design, establishes it as a landmark that will shape the district’s identity for years to come.
