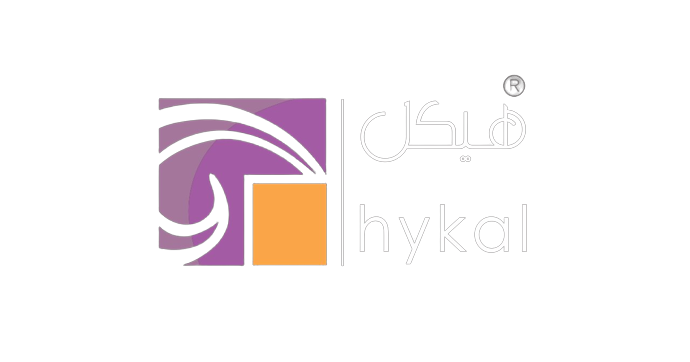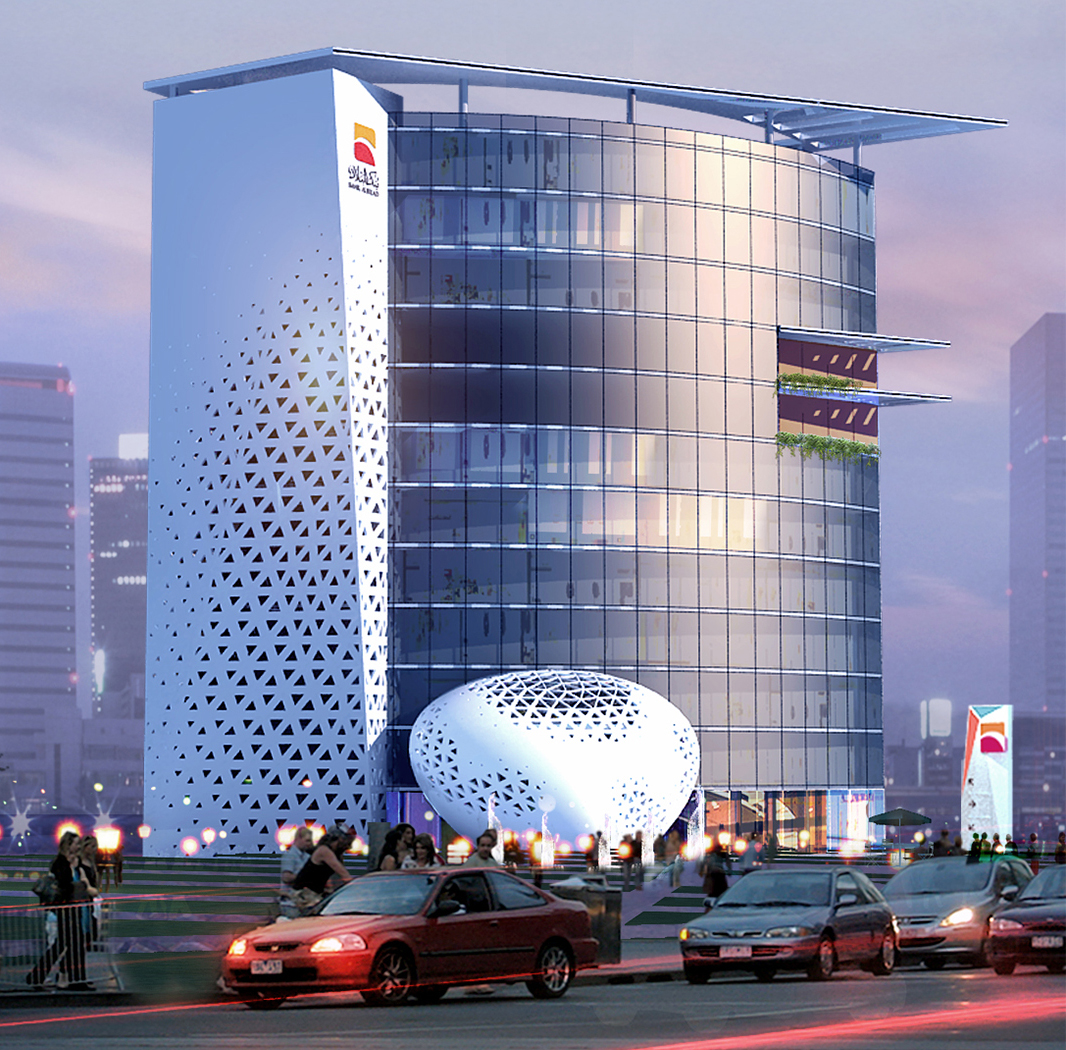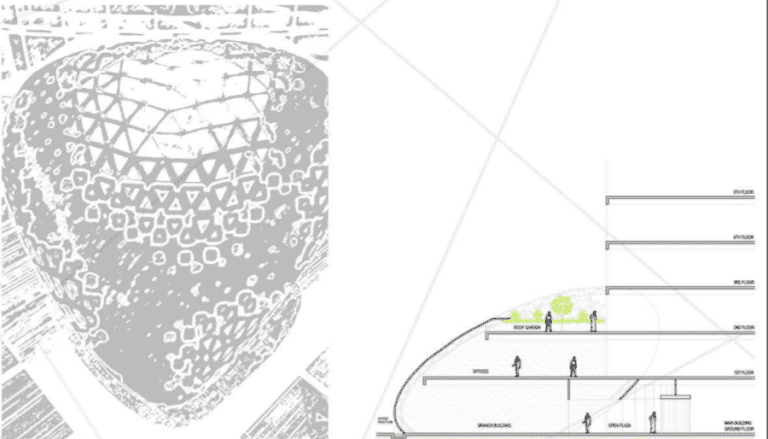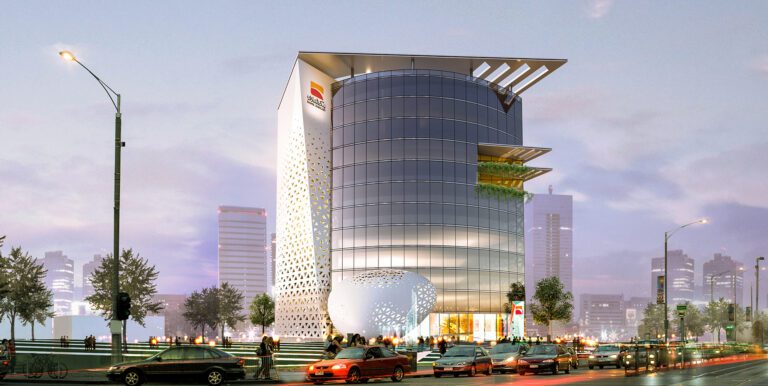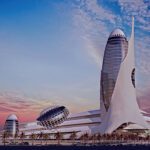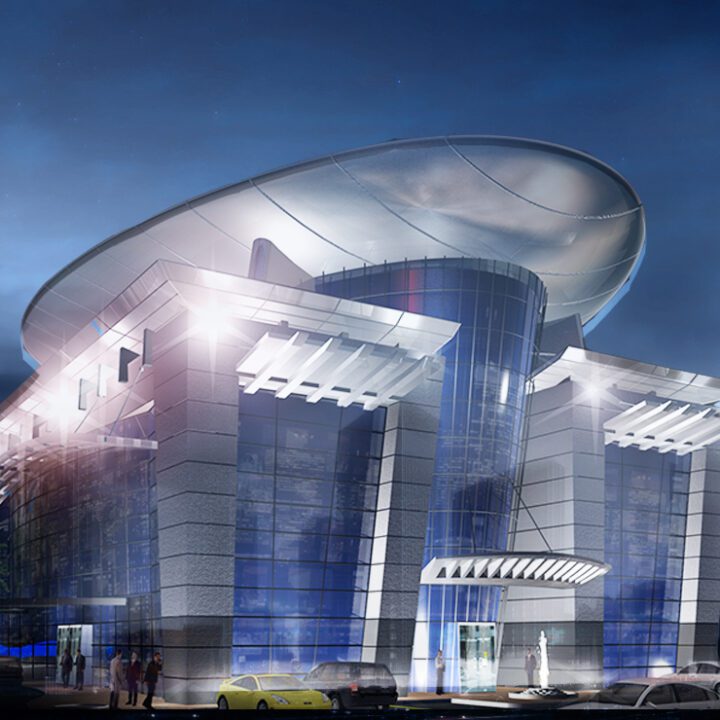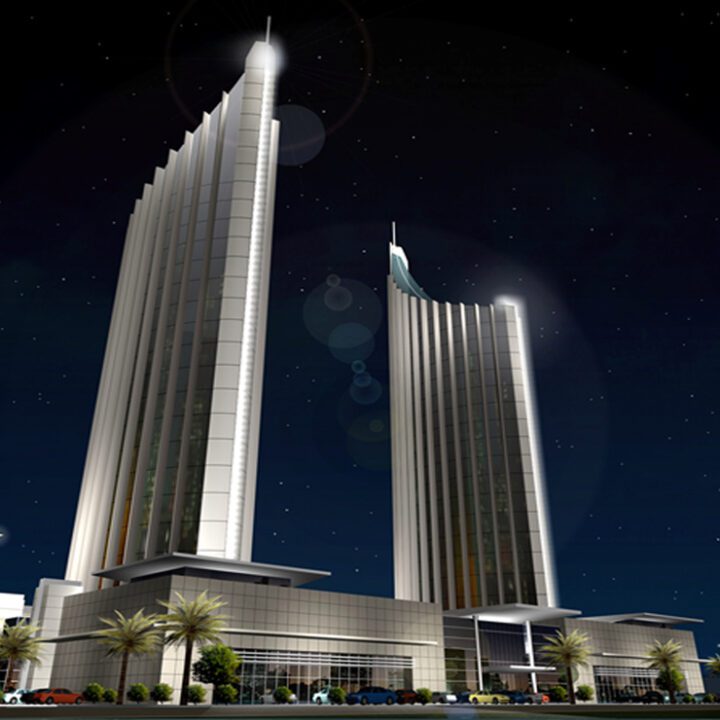Bank Headquarters: A Vision of Modernity and Identity Unveiled
The conceptual design of the new Bank Headquarters is an exemplar of modernism and sophistication, reflecting the bank owner’s esteemed standing and identity. This architectural wonder, which has a total built-up area of 12,905 square metres and spans 12 office stories, is set to transform the skyline.
Distinguished Zones
To accommodate both the male and female branches, the bottom level of the headquarters has been carefully divided into two independent zones. This deliberate division accommodates various needs while maintaining a peaceful and welcoming atmosphere.
Contemporary Front Elegance
The building’s contemporary façade serves as a visible representation of its innovative design. A unique visual identity is produced by a combination of cubic blocks with metal cladding and glass curtain walls. This design decision symbolises openness and tenacity in addition to reflecting the bank’s modern character.
Expertise in Design
The initial conceptual design, carefully created by HYKAL, highlights our dedication to quality. From the first concept to the intricate planning, our team has brought creative ideas to help define this important project’s identity.
