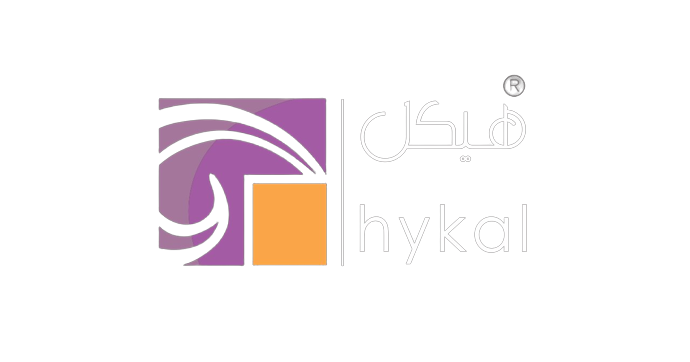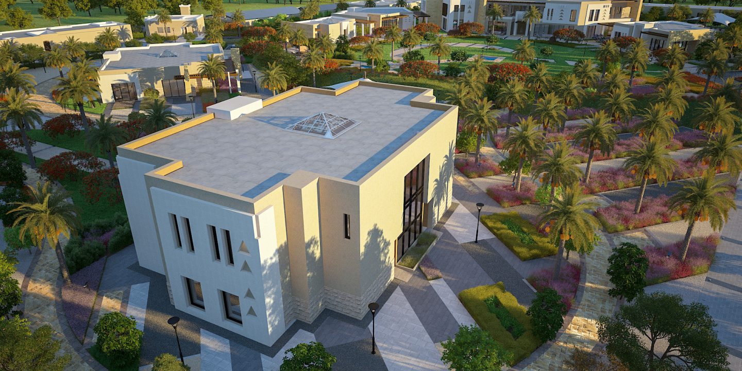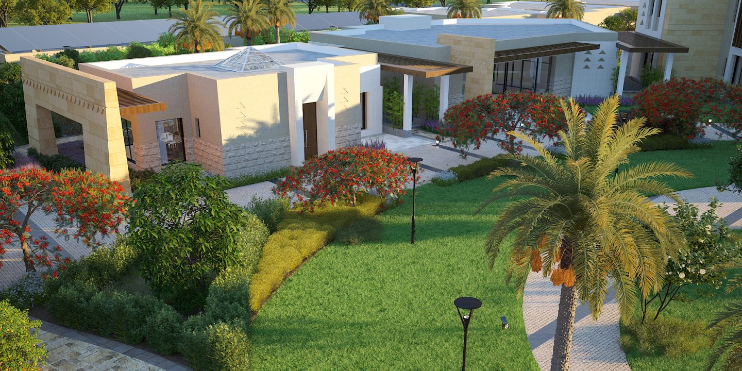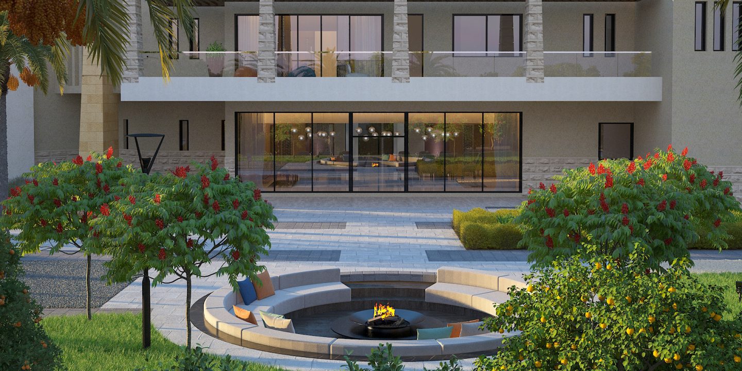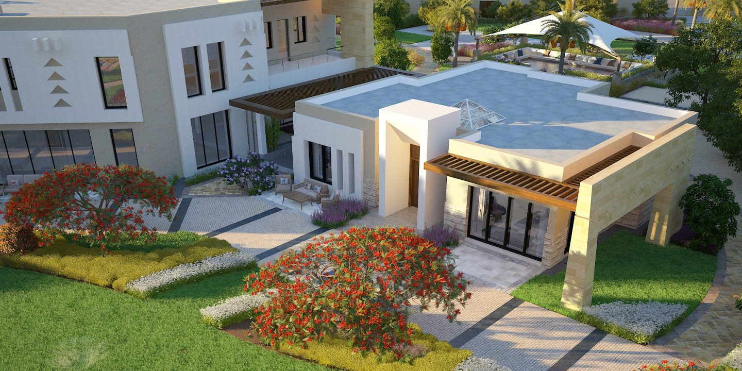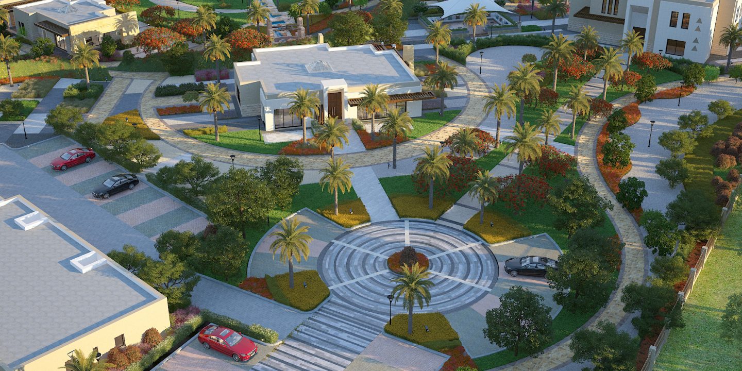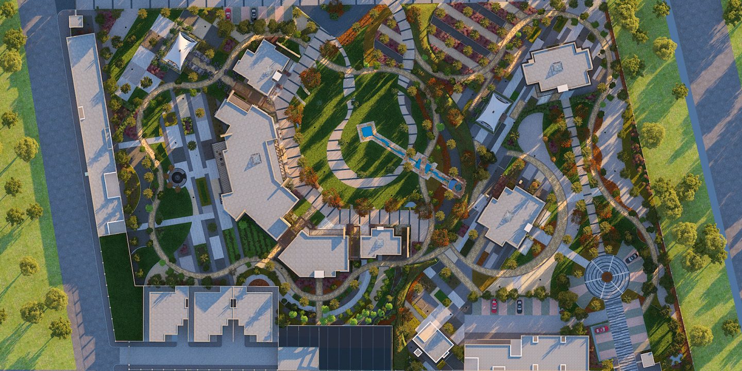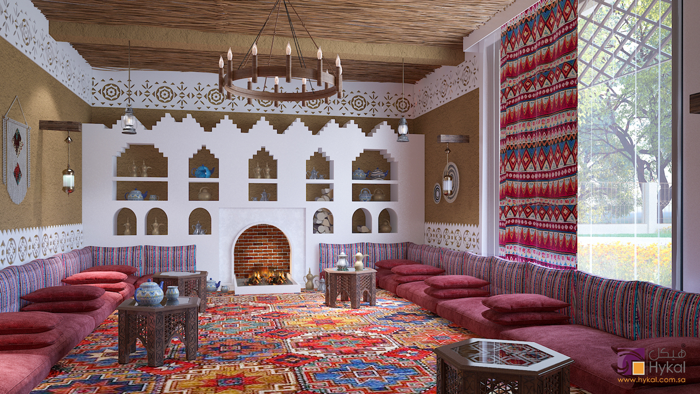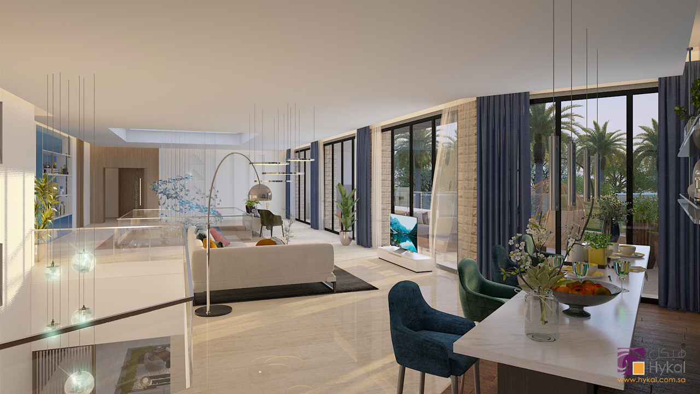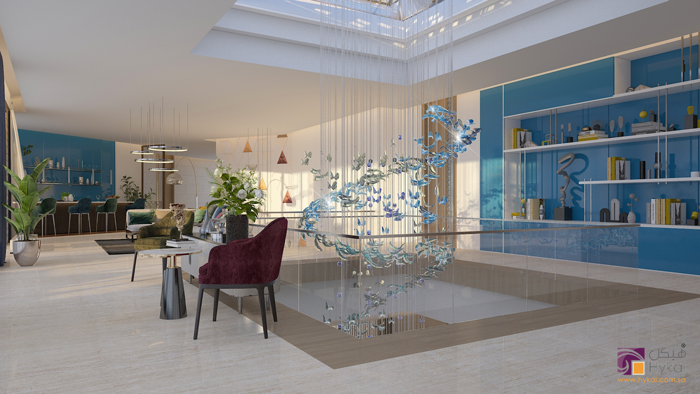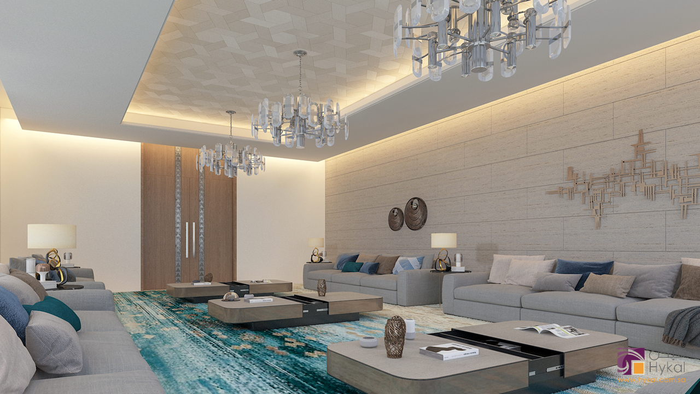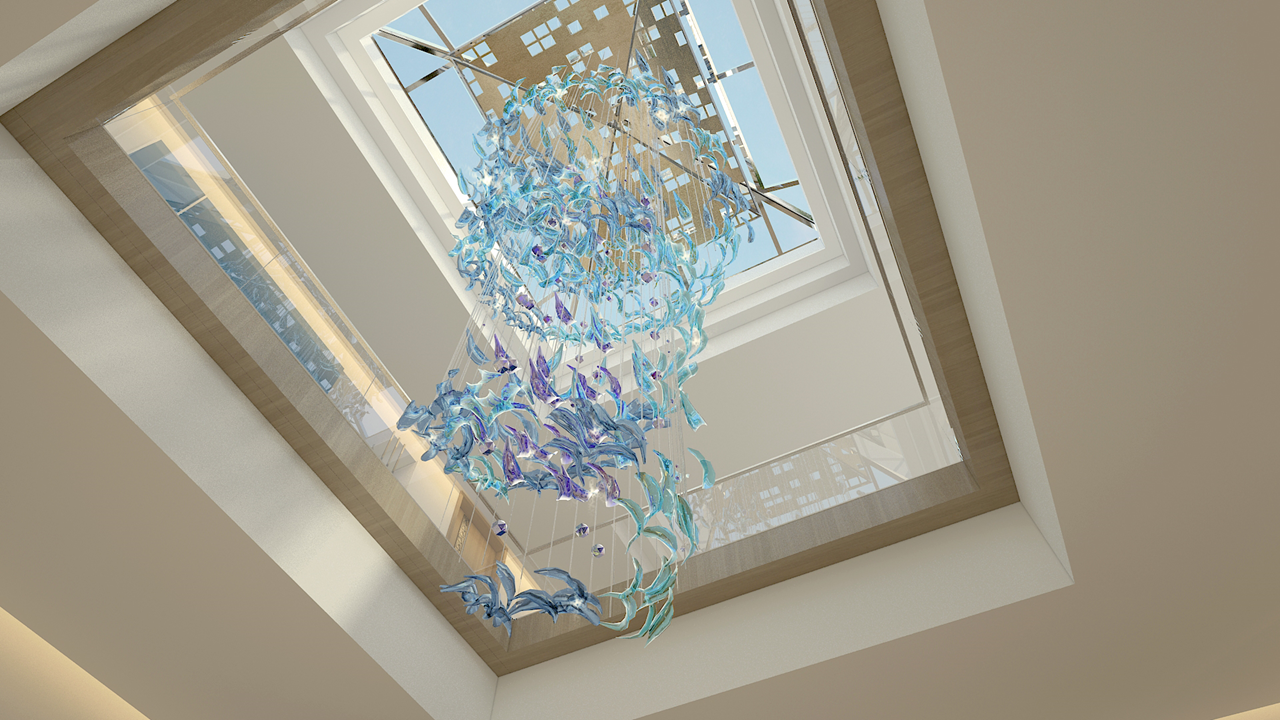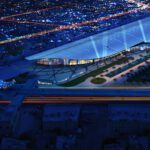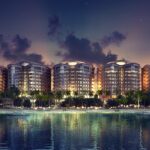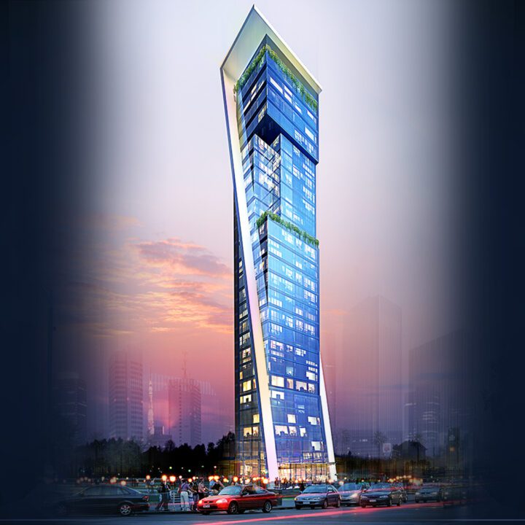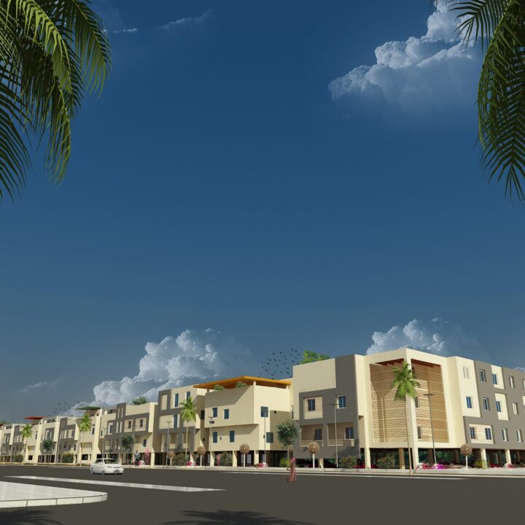Introducing
King Royal Retreat Residence
Modern, stylish and elegantly finished, retreat villa is sophistication personified with a touch of class.
Introducing King Royal Retreat
Residence
Modern, stylish and elegantly finished, retreat villa is sophistication personified with a touch of class.
Design in Details
We believe the biggest challenge that we faced during the design process starting with conceptual design passed by design development and engineering phases, is how to achieve harmony and integration between the design theme of buildings with its horizontal architectural masses of a modern – Nadji style with landscape theme that look like a farm where the simplicity of nature and attractiveness of the desert character meets the luxury of buildings design and spaces, especially in light of the scarcity of water for planting process and afforestation, so we thought it was the ideal choice is to go forward with arried landscape theme which provides at the end an attractive visual that combines the originality of the buildings & facade beauty and the aesthetics of the hard & soft scape design concept additional to a water feature and outdoor seating area.
The philosophy of design for this project of a 32,000 m² plot area is based on separating the development into two main zones that are separated by a high green hill, to achieve visual beauty with the required privacy yet maintaining circulation continuity.
The development consists mainly of three major zones:
The First Zone: It is a group of family villas (main villa, mother’s villa, suite, and recreation building) centered around the main garden as a HUB or a heart of the project to be as a multi-use plaza for parties, social events, and family gatherings.
The Second Zone: It is usually for guests’ area functions (son’s villa and library villa as well as the main library villa, with formal Najd reception and the Najdi heritage style library)
The two villas combine a luxurious formal entrance with palm trees on either side.
Third Zone: services zone located near the fence that contains masjid, main kitchen & laundry, female annex, male annex, and apartment units.
Services:
- Architecture : HYKAL
- Landscape : HYKAL
- Structure : HYKAL
- MEP : HYKAL
