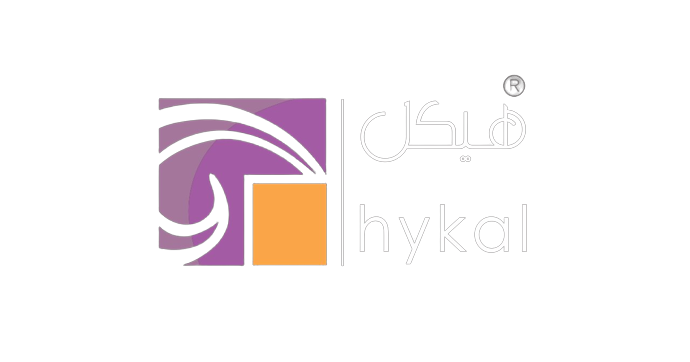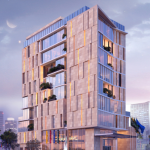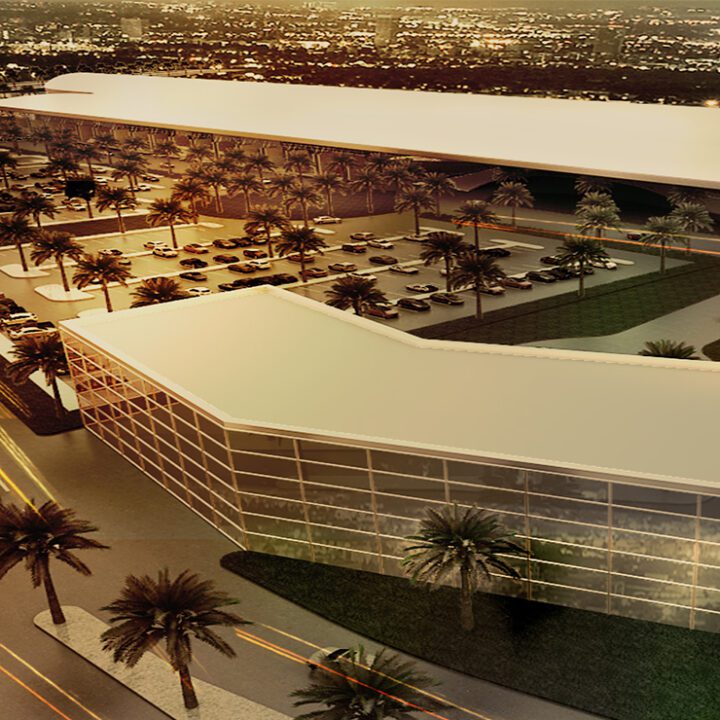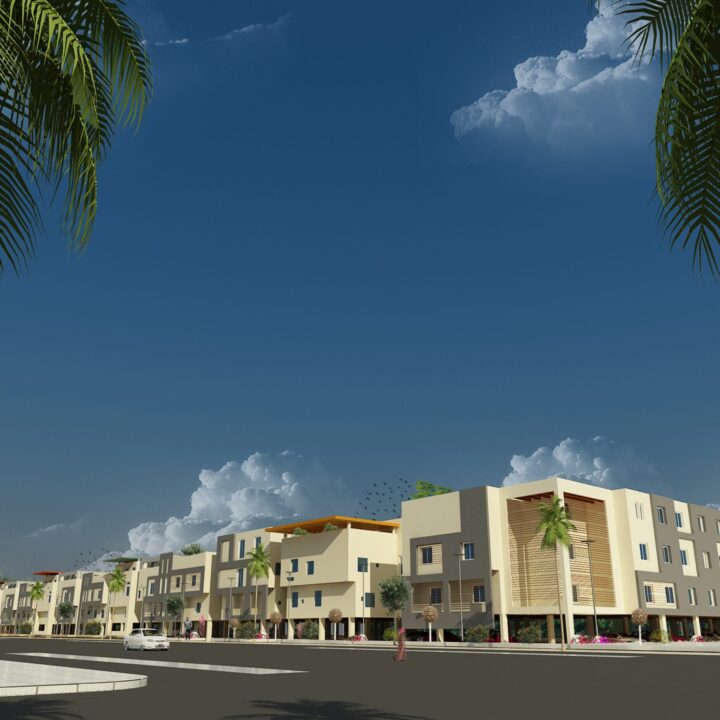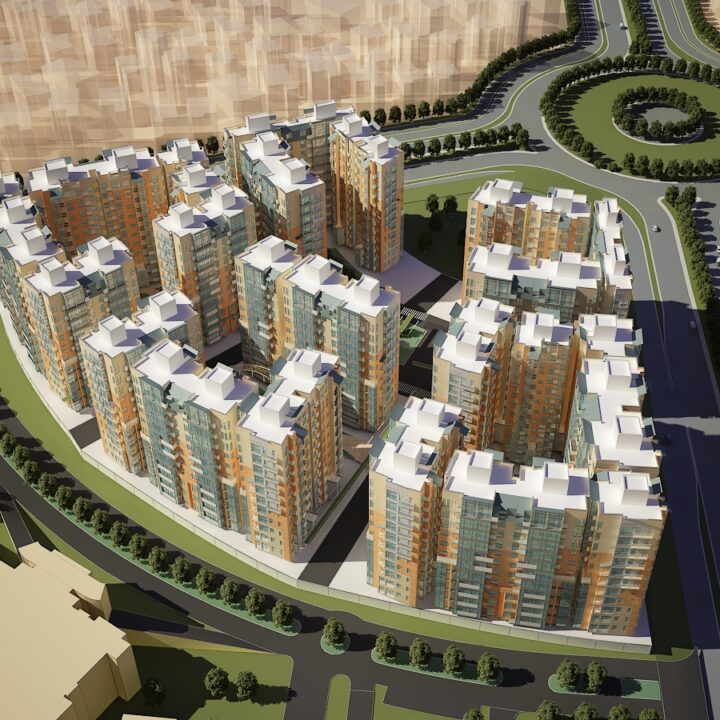Madinah City Master Plan Development
HYKAL is proud to present the master plan for the Madinah City Master Plan Development, located along King Abdulaziz Road in Al-Wainah, east of Madinah. This large-scale urban project is designed to blend modern architectural elements with the rich cultural and natural heritage of the region, aiming to create a vibrant, sustainable urban hub that reflects the Kingdom’s Vision 2030.
Project Highlights
- Prime Location: Positioned strategically on King Abdulaziz Road, the project benefits from excellent accessibility and visibility, making it a central landmark in the region.
- Urban Design: The master plan integrates diverse urban functions including residential, commercial, hospitality, and recreational spaces, all designed to enhance the quality of life for residents and visitors.
- Cultural Integration: Inspired by Saudi Arabia’s Vision 2030, the project promotes human-centric urban design, incorporating local architectural styles and elements such as water features and green spaces to celebrate the country’s heritage while providing modern urban amenities.
- Sustainability and Innovation: With a focus on sustainable development, the design incorporates eco-friendly solutions, efficient water management, and green spaces, aligning with the future-oriented goals of the Kingdom.
Design Vision
The Madinah City Master Plan focuses on creating a sophisticated urban environment that integrates modern amenities with environmental and cultural sensitivity. The key elements of the design include:
- Architectural Identity: The design emphasizes a unique, integrated buildingscape that features a blend of traditional and contemporary architectural styles. The gradual elevation of buildings, green spaces, and water features creates a balanced, harmonious visual composition.
- Functional Integration: The project optimizes space through the development of multiple urban components, including a five-star hotel, international convention center, office towers, and a medical rehabilitation center. Each building is carefully placed to ensure functionality while maximizing the potential of the available area.
- Public Spaces: The project includes key public areas such as open plazas, retail areas, restaurants, and a traditional bazaar, all designed to promote community interaction and enhance the visitor experience.
Key Components
- Retail and Dining: A wide range of retail shops, dining options, and a modern shopping mall, providing a diverse and vibrant commercial space.
- Cultural and Educational Facilities: A heritage market (Traditional Bazaar), a private school, and mosques, creating a rich, culturally immersive environment for both residents and visitors.
- Residential and Commercial Spaces: An integrated residential community offering a range of housing options, business hubs, office towers (including Twin Towers), and a medical rehabilitation center, catering to the needs of various sectors.
- Leisure and Wellness: Sports clubs, swimming pools, and recreational areas designed to promote health and wellbeing within the urban space.
Sustainability and Innovation
The Madinah City Master Plan is committed to sustainable design principles. This includes using energy-efficient materials, eco-friendly building practices, and incorporating green infrastructure to enhance the environment. Water management solutions, such as integrated water features and landscape design, will further contribute to the sustainability of the development.
Challenges and Solutions
Given the scale of the project, several challenges were encountered, including:
- Complex Site Integration: The site’s diverse functional needs required a detailed analysis to ensure the efficient use of space while respecting the surrounding landscape. Strategic planning and careful placement of buildings ensure the project’s long-term viability.
- Visual and Functional Balance: The project aims to strike a balance between functionality, aesthetics, and cultural integration. Through thoughtful design and collaboration with local stakeholders, the project will become a landmark that aligns with both the region’s history and future development goals.
The Madinah City Master Plan Development is set to become a key driver of economic growth in the region, supporting both the cultural identity and the economic ambitions of the Kingdom, while delivering a modern, sustainable, and community-centric urban environment.
