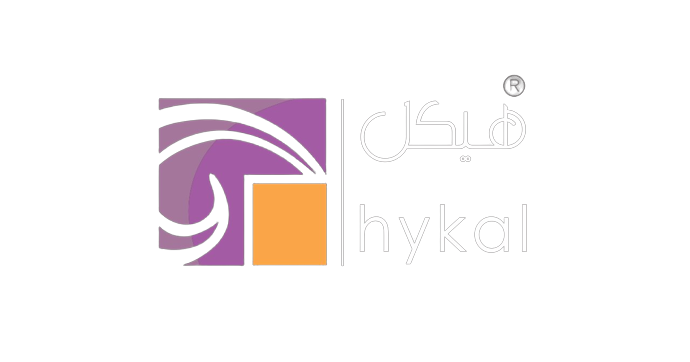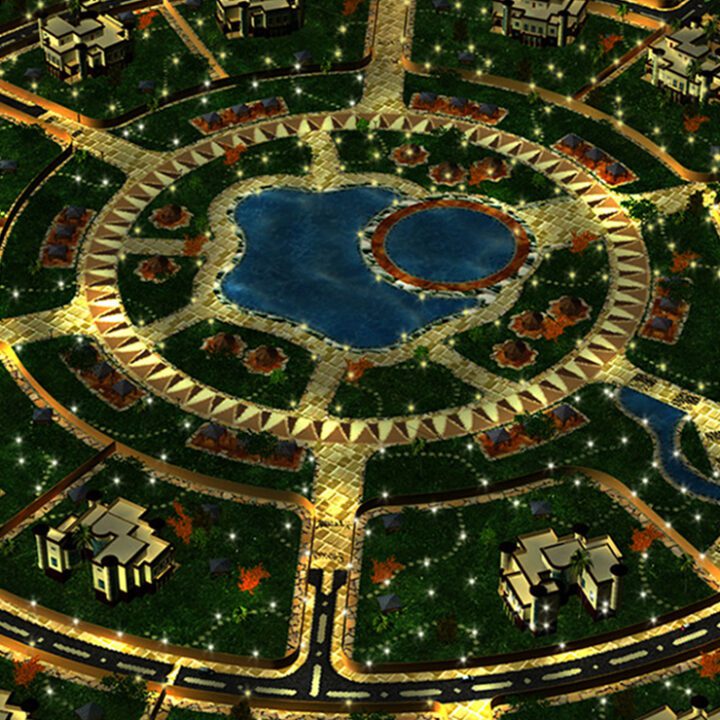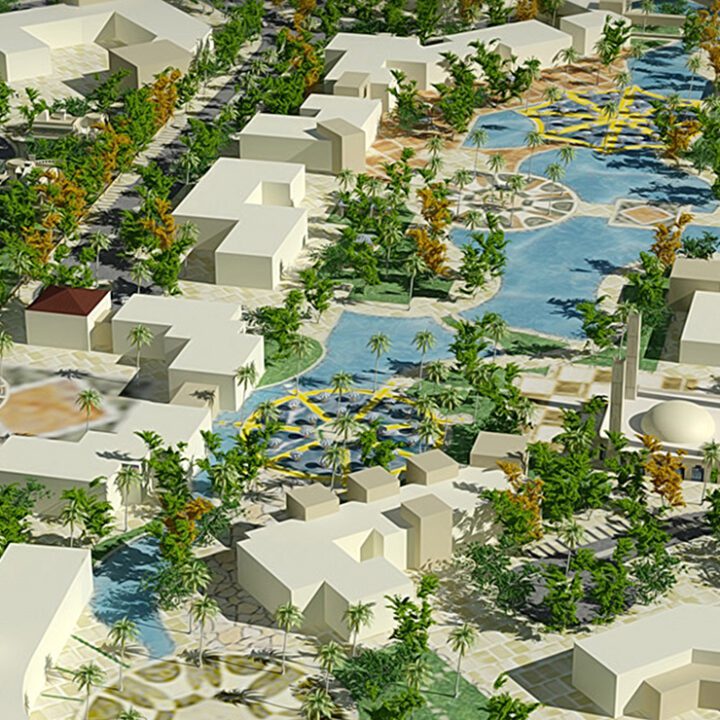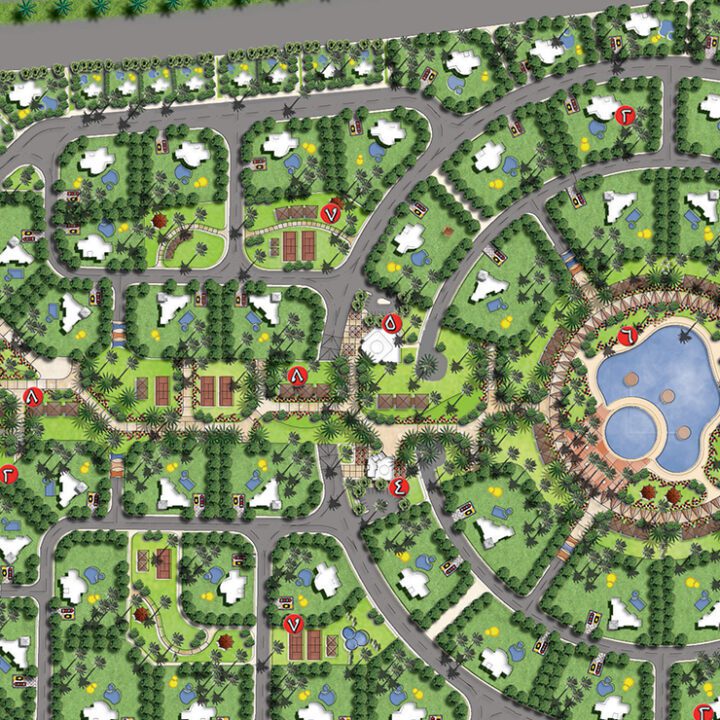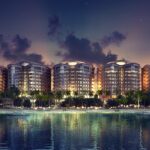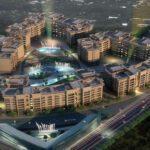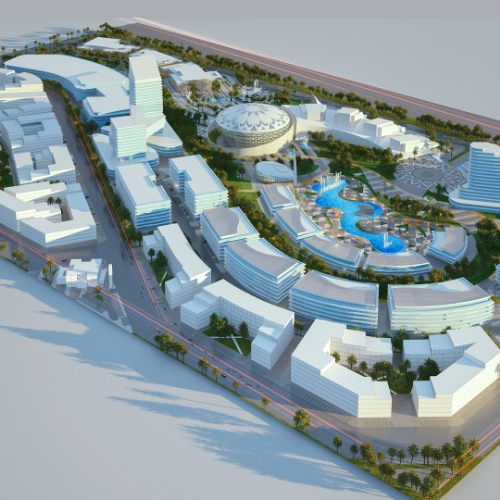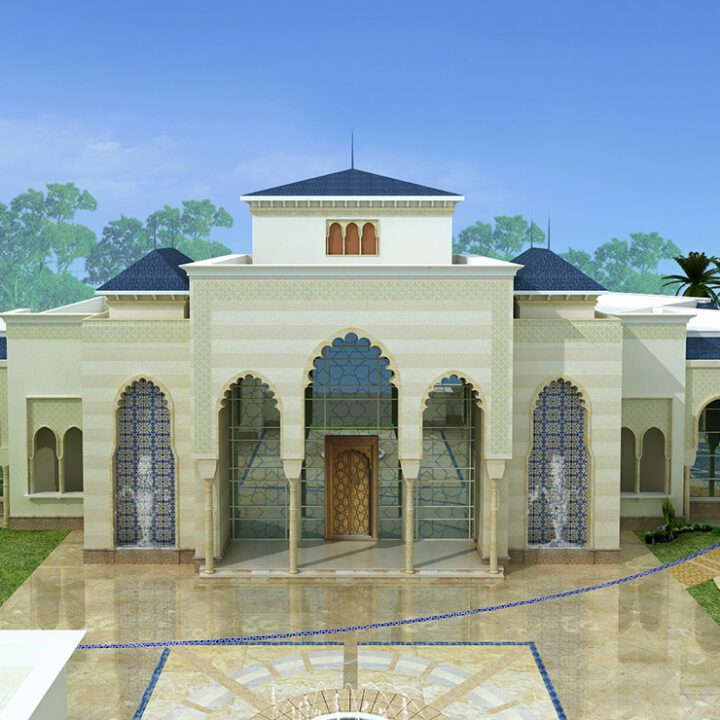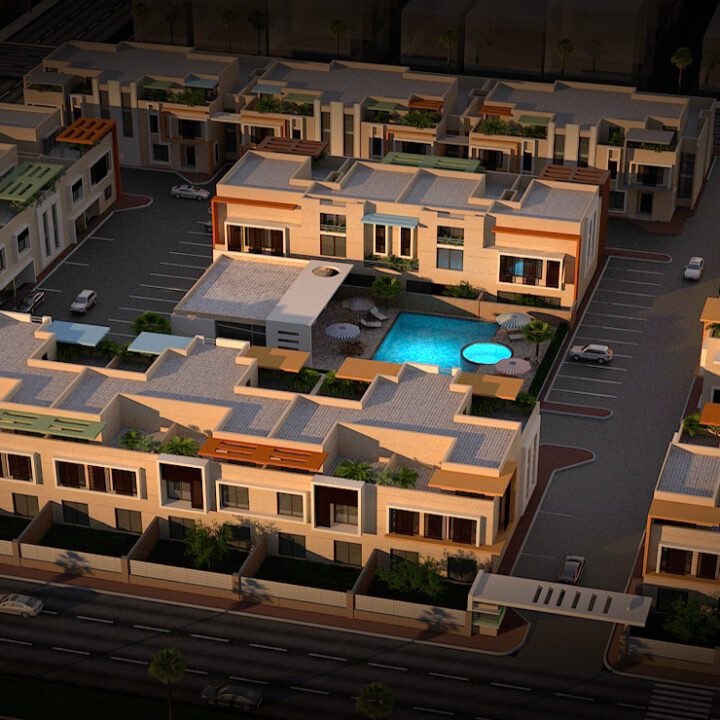Durrat Al Riyad (Phase 2)
Dallah Al Barkah has engaged HYKAL to develop a master plan and architectural theme for a mixed-use project in the Banban district, located in the north of Riyadh. This new development will be adjacent to an existing project and will span an area of 1.2 square kilometers. HYKAL’s design respects the urban context and topography of the location.
Vision
The project aims to create a luxurious, self-contained community featuring luxury villas and a wide range of supporting facilities. The development will be managed by a specialized operation company, ensuring a high standard of living and convenience for residents.
Master Plan
The master plan focuses on maximizing pedestrian movement and minimizing car traffic. The layout respects the natural land topography, including the preservation of a water stream valley that runs from north to east. The development will feature a variety of amenities arranged around this natural feature, encouraging outdoor activities and social interaction.
Key aspects of the master plan include:
- Controlled Entrances and Ring Road: Secure entry points and an outer ring road to facilitate easy access while promoting pedestrian movement within the community.
- Green Spine: A central green corridor running from east to west, with two main circular clusters and additional clusters, dividing the land into parcels of approximately 5000 square meters each.
- Private Entrances: Each parcel will have a private entrance connected to the main spine of the development.
Key Components
The development will include the following major components:
- Palaces and VIP Villas: Exclusive residences for high-end living.
- Social and Sport Club: A hub for social interaction and physical activities.
- Main Entrances: Welcoming entry points with security features.
- Schools: Educational institutions catering to the community’s needs.
- Swimming Pool: Recreational swimming facilities.
- Seating Areas: Relaxation spots distributed throughout the development.
- Green Spine: A central green area promoting outdoor activities.
- Children’s Playgrounds: Safe and fun areas for children.
- Mosques: Places of worship for the community.
- Commercial Facilities: Retail outlets and commercial spaces.
- Clinics: Healthcare facilities for residents.
- Police Station and Civil Defense: Ensuring safety and security.
- Roads and Administrative Services: Infrastructure and management services to support the community.
Design and Services
HYKAL will be responsible for the planning, architecture, and landscape design of the project. Their expertise ensures a cohesive and well-integrated development that harmonizes with the natural environment and urban context.
Summary
This comprehensive project in Banban district is set to become a benchmark for luxurious, self-contained communities in Riyadh. With a thoughtful master plan and a wide array of facilities, the development will provide residents with a high quality of life, blending modern amenities with natural beauty.
